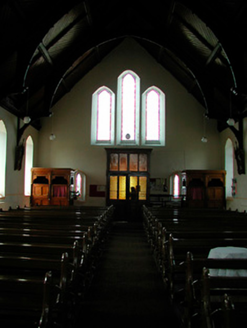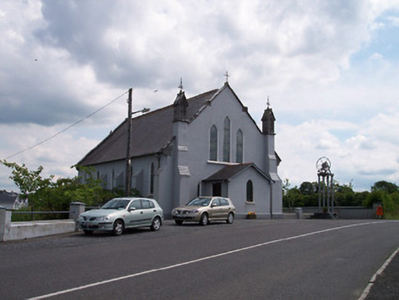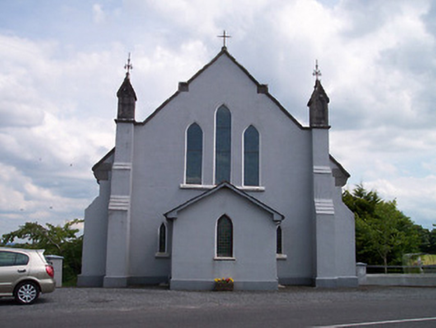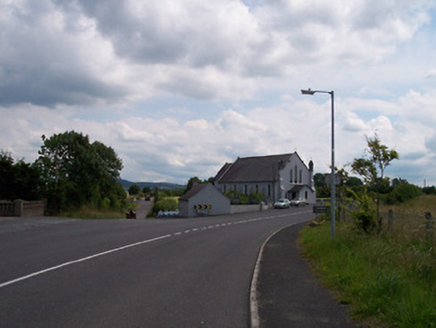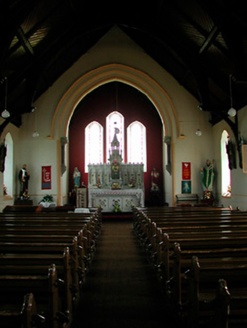Survey Data
Reg No
15301010
Rating
Regional
Categories of Special Interest
Architectural, Artistic, Social
Original Use
Church/chapel
In Use As
Church/chapel
Date
1900 - 1910
Coordinates
240886, 281078
Date Recorded
07/07/2004
Date Updated
--/--/--
Description
Detached five-bay double-height Roman Catholic church, built c.1904, with single-storey chancel and vestry to the east. Single-storey entrance porch with gabled roof to entrance front (west). Pitched natural slate roof with red clay decorative ridge tiles, raised limestone verges, cut-stone coping and decorative corbel stones at eaves. Ruled-and-line rendered walls over limestone plinth. Five lancet windows separated by clasping buttresses along each side of nave. Three graded lancet windows to chancel and nave gables. Interior retains many original features and materials including marble alter goods, decorative chancel arch, heavy wooden pews and stained glass windows. Freestanding cast-iron belfry, c.1904, to south. Set back from road with no boundary wall. Disused and dilapidated school building, dated 1871, located to the north of the church.
Appraisal
A pleasant and well-composed modest-scale church. It retains much of its original form, massing and early fabric, while the stained glass windows, cast-iron belfry and the interior are of some design distinction. Built in a light Gothic-Revival style to designs by the Dublin firm of architects Hague and McNamara, noted church architects of the day who were involved in the design of many churches during the late nineteenth and early-twentieth centuries. The pair also designed the Roman Catholic Church in Castletown-Geoghegan amongst other commissions. The church is located a short distance to the east of the village in a prominent location in the landscape and remains and attractive feature to the east of Finnea.
