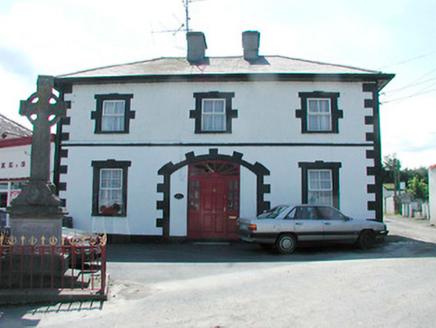Survey Data
Reg No
15301005
Rating
Regional
Categories of Special Interest
Architectural, Social
Original Use
Market house
In Use As
House
Date
1840 - 1860
Coordinates
240332, 281298
Date Recorded
07/07/2004
Date Updated
--/--/--
Description
Three-bay two-storey former market house, built c.1850, now in use as private residence. Shallow hipped natural slate roof with overhanging eaves, supported by modillions at the corners. Rendered walls to ground floor, pebble-dashed to first floor, separated by painted projecting stone string course. Painted stone quoins to corners. Square-headed window openings with stone block-and-start surrounds, stone sills and replacement windows. Large arched doorcase with stone block-and-start surrounds, infilled with modern replacement door. Located in prominent position at south end of town facing down Main Street towards the bridge.
Appraisal
A well-proportioned, modest-scale landmark building with some nice cut-stone detailing. This building is one of the more important structures in the locality due to its former use as a market house when it would have played an important role in the economic and social make-up of the area. Indeed, it is usual to find a market house in such a small village and this indicates a degree of economic confidence in the area during the mid-to-late nineteenth-century. The building is located at the road junction, facing down the Main Street towards the bridge forming a focal point in the streetscape.

