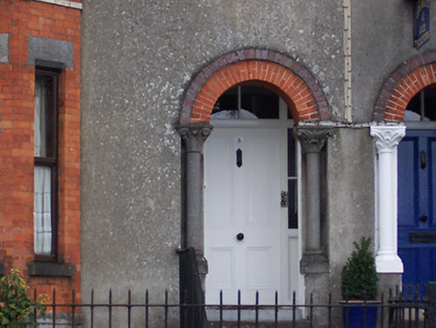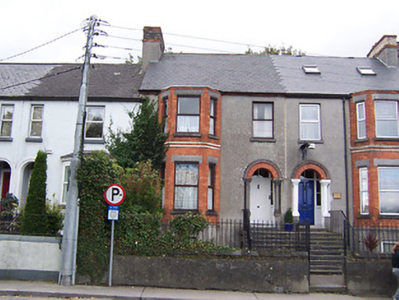Survey Data
Reg No
15009386
Rating
Regional
Categories of Special Interest
Architectural, Artistic
Original Use
House
In Use As
House
Date
1880 - 1900
Coordinates
204378, 241585
Date Recorded
08/09/2004
Date Updated
--/--/--
Description
Terraced two-bay two-storey over basement house, built c.1890, with full-height canted bay window to south end. One of a pair with the building to north. Pitched slate roof with projecting brick eaves course and a rendered brick chimneystack with brick detailing to south end. Roughcast-rendered walls, red brick to canted bay with yellow brick string courses. Square-headed window openings with cut stone sills and replacement windows, limestone lintels to openings on canted bay. Square-headed doorcase with timber door, glazed surrounds and simple overlight inset in round-headed arch with moulded brick archivolt on cut limestone columns with carved limestone foliate capitals above. Flight of (shared) limestone steps flanked by metal railings to entrance front. Set back from road in own grounds with rendered boundary wall with cut stone coping and railings over to front.
Appraisal
An inventive late nineteenth-century house with some interesting brick detailing and a noteworthy doorcase of artistic merit. It survives with its character intact and forms and attractive pair with the building to the north. The contrast between the gray roughcast render and the decorative brick detailing creates and interesting visual effect. This house remains an attractive feature in an elevated location and makes a significant contribution to the streetscape.



