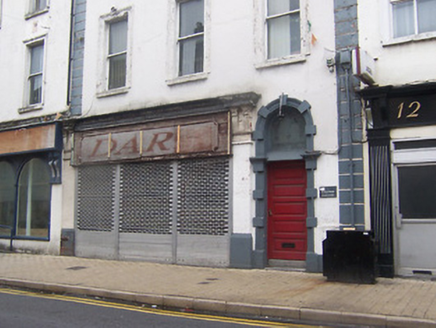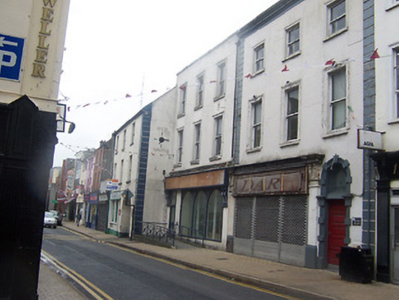Survey Data
Reg No
15009324
Rating
Regional
Categories of Special Interest
Architectural, Artistic
Original Use
House
In Use As
Shop/retail outlet
Date
1770 - 1790
Coordinates
204092, 241503
Date Recorded
08/09/2004
Date Updated
--/--/--
Description
Terraced three-bay three-storey over basement house, built c.1780, renovated c.1850. Shopfront to ground floor, c.1910. Now disused. Pitched slate roof hidden behind parapet with moulded cornice. Ruled-and-line rendered façade over plinth. Raised block quoins to corners. Square-headed architraved window openings with one-over-one pane timber sliding sash windows and cut-stone sills. Round-headed doorcase to east end with blocked architraved surrounds, timber panelled door and elongated plain fanlight over. Shopfront to ground floor flanked by pilasters with consoles supporting moulded cornice over simple fascia. Stepped back from road.
Appraisal
A substantial and well-proportion late eighteenth-century building which retains its scale and importance to the streetscape. The architraved doorcase, the shopfront and the heavy moulded cornices are interesting features of artistic merit. Much of the present detailing to the front façade dates to a mid nineteenth-century renovation. This house was originally built by T. Wright in 1777 and forms an attractive pair with its more plainly decorated neighbour to the west (15009323).



