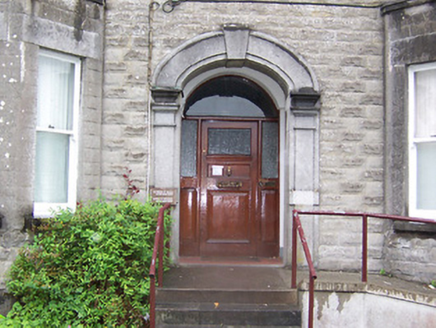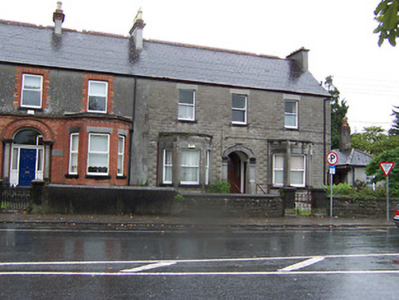Survey Data
Reg No
15007058
Rating
Regional
Categories of Special Interest
Architectural, Artistic
Original Use
House
In Use As
Surgery/clinic
Date
1910 - 1920
Coordinates
204358, 241662
Date Recorded
08/09/2004
Date Updated
--/--/--
Description
End-of-terrace three-bay two-storey house, built 1915, with canted bays to either end. Now in use as a doctor's surgery with accommodation over. Pitched natural slate roof with terracotta ridge tiles and rendered chimneystacks to either end. Brick cornice to southern chimneystack. Constructed of rusticated concrete blocks with cut limestone detailing. Square-headed openings with one-over-one pane timber sliding sash windows with stone sills and stone lintels over. Round-headed doorcase to centre with limestone surrounds with keystone, glazed timber door with sidelights and plain fanlight over. Set back from road in own grounds with rusticated concrete wall to front with cut limestone gate piers (on square-plan) with cast-iron gate. Single-storey extension and outbuildings to rear.
Appraisal
A well-composed middle-size house incorporating architectural features characteristic of the period of construction, including canted bay windows and stone lintels. It retains it early form and fabric and the early use of rusticated concrete blocks is an interesting feature. The elaborate limestone doorcase is of artistic merit. It remains an important feature on the Ballymahon road in a very attractive terrace of late nineteenth and early twentieth-century terraced houses of varying appearance.



