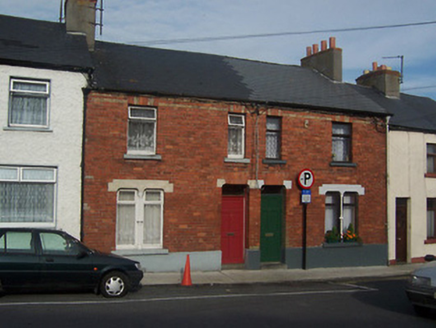Survey Data
Reg No
15000256
Original Use
House
In Use As
House
Date
1880 - 1900
Coordinates
203793, 241288
Date Recorded
06/09/2004
Date Updated
--/--/--
Description
A pair of two-bay two-storey houses, built c.1890. Pitched slate roof with rendered chimneystacks having red brick detailing to either end (shared with adjoining properties). Constructed of red brick with a flush yellow brick plat band and voussoirs over first floor windows and a rendered plinth to base. Paired segmental-headed windows to outer bays at ground floor, separated by a cast-iron mullion and with decorative lintels over. Square-headed openings to the first floor, all now with replacement windows. Segmental-headed doorway to the inner bays with timber panelled doors having overlights and decorative lintels above.
Appraisal
An attractive pair of late nineteenth-century houses, which retain their original form and character. These houses display some decorative invention using basic materials, such as the use of two-tone brick and the cast-iron columns to the ground floor windows. These houses represent two of the best surviving examples of a terrace of ten properties and are an important component of the streetscape.

