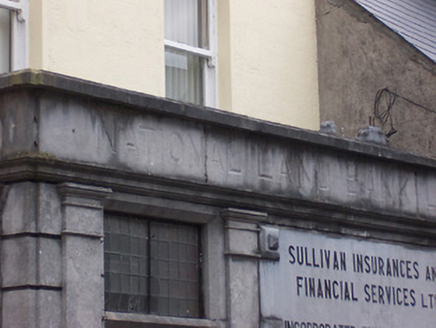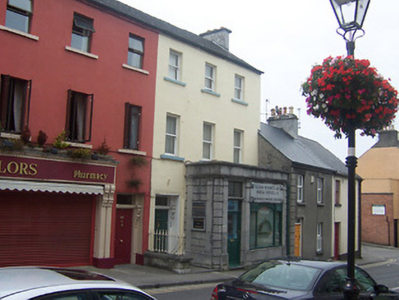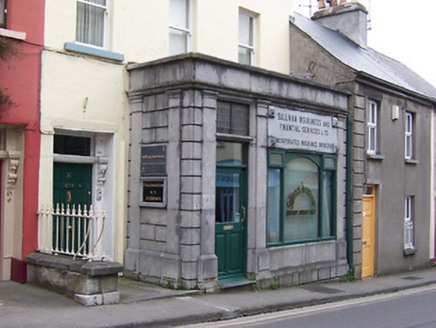Survey Data
Reg No
15000034
Rating
Regional
Categories of Special Interest
Architectural, Artistic, Social
Original Use
House
Historical Use
Bank/financial institution
In Use As
Office
Date
1820 - 1860
Coordinates
203682, 241339
Date Recorded
06/09/2004
Date Updated
--/--/--
Description
Terraced three-bay three-storey house with commercial premises to ground floor, built c.1840, with projecting two-bay single-storey extension to the front façade. Now in use as an office. One of a pair with no.23. Double-pitched artificial slate roof with projecting eaves course and a rendered chimneystack to the north end. Rendered walls to main building. Rusticated ashlar facing to extension with Doric pilasters, cornice and flat roof hidden behind raised parapet inscribed 'National Land Bank Ltd'. Square-headed window openings with one-over-one pane timber sash windows and stone sills, triple fixed pane window to front extension. Square-headed inset doorcase with timber panelled door flanked by console brackets with acanthus decoration, plain rectangular overlight above. Low wall with ashlar limestone coping and cast-iron railings at line of party wall with adjacent property (no.23). Street-fronted.
Appraisal
An attractive middle-sized terraced building that retains much of its original fabric. The building is distinguished by the projecting ashlar limestone former bank front, which has subdued classical detailing and is of artistic merit. This extension was added to the building by the National Land Bank, c.1870. The building is an important component of the streetscape and is a monument to the commercial activity in Athlone during the mid-to-late nineteenth-century.





