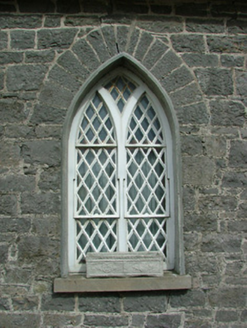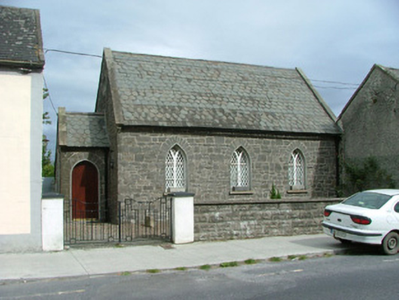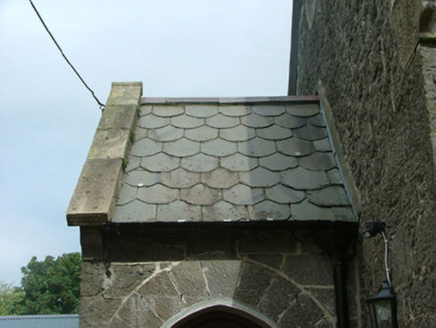Survey Data
Reg No
14947003
Rating
Regional
Categories of Special Interest
Architectural, Historical, Social
Previous Name
Moneygall School
Original Use
School
Date
1780 - 1820
Coordinates
202985, 180992
Date Recorded
05/09/2004
Date Updated
--/--/--
Description
Detached three-bay single-storey school, built c.1800, used as a chapel of ease from 1888, with gabled porch to south-west. Set back from the road. Pitched slate roof with scalloped and half hexagonal courses, terracotta ridge tiles, stone and concrete coping to gables and cast-iron rainwater goods. Random coursed stone walls with roughly dressed quoins. Pointed-arched window openings with patent reveals, cast-iron lattice windows and sandstone sills to side elevations. Oculus to western gable with cast-iron lattice window. Pointed-arched window openings to porch with uPVC windows. Pointed-arched door opening to porch with timber battened door. Concrete block wall to road with coping having rendered gate piers and metal gates.
Appraisal
Set back from the line of the street, this small stone structure with squat lancets is a curious feature in the centre of Moneygall. Breaking the continuity of the flanking terraced houses, the building stands out within its setting. Its striking stone walls and attractive pitched roof express a character typically found in religious structures. Appropriate it is then that this former school was converted for use as a chapel of ease in 1888 for Templeharry Church, located a few miles away. Unfortunately, like the aforementioned church, this chapel has closed its doors and ceased to be a place of worship.





