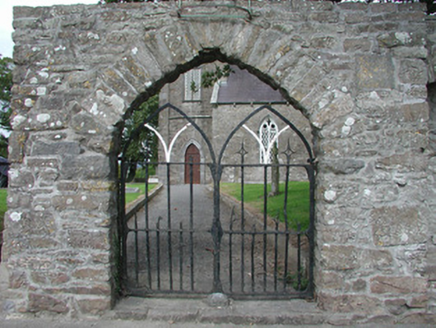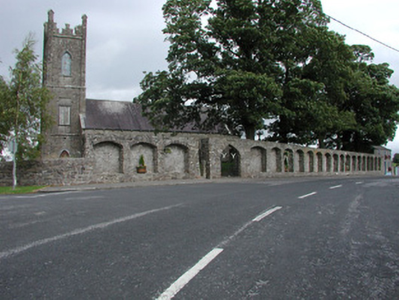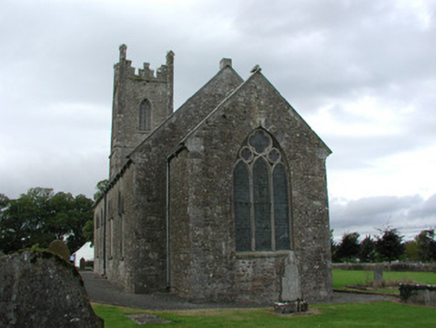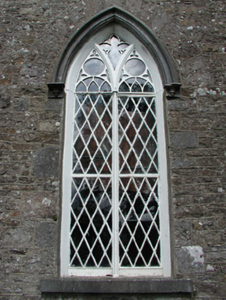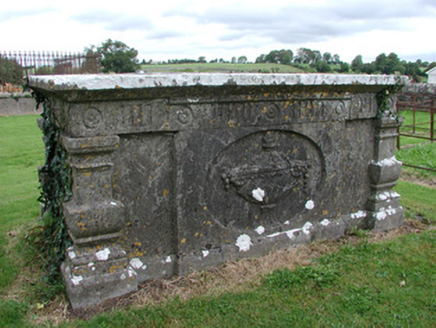Survey Data
Reg No
14945012
Rating
Regional
Categories of Special Interest
Architectural, Artistic, Historical, Scientific, Social, Technical
Original Use
Church/chapel
In Use As
Church/chapel
Date
1800 - 1840
Coordinates
206107, 184854
Date Recorded
04/09/2004
Date Updated
--/--/--
Description
Detached Board of First Fruits Church of Ireland church, built c.1820, with four-bay nave, three-stage tower to west, chancel to east and vestry to north. Set within its own grounds. Pitched slate roof with terracotta ridge tiles, stone coping to gables with kneelers, eaves corbels and cast-iron and replacement rainwater goods. Hipped slate roof to vestry with terracotta ridge tiles. Random coursed stone walls with string courses, Irish crennelations and pinnacles to tower. Pointed-arched window openings to nave with tooled limestone hoodmouldings, sills and cast-iron lattice windows with tracery to top. Stained glass to eastern most nave windows. Pointed-arched window opening to chancel with stone tracery and stained glass. Square-headed window openings to tower with timber sash, replacement casement and cast-iron lattice windows, all with tolled stone surrounds and label mouldings to first stage. Pointed-arched openings to belfry at second stage of tower with timber louvers to one while others are blocked up. Timber sash window to vestry. Pointed-arched door opening to tower with limestone surround and replacement timber door. Truss ceiling to nave with marble pulpit and lectern. Tiles to floor. Upright and recumbent grave markers to graveyard. Random coursed stone boundary wall enclosing church yard with stile to north, accessing former route way to Ffrankfort Castle. Arcade of twenty segmental-headed recesses to exterior of southern wall with pointed-arched gate opening having wrought-iron gate and stile to west. Date plaque to exterior of wall reads, ‘This wall was built by Francis Rollestown Esq. In the year 1757.'
Appraisal
At the heart of Dunkerrin, the church is a focal point. Its typical Board of First Fruits design is individualised through decoration. Tooled stone openings, lattice and stained glass windows bring and architectural and artistic flare to the structure. The external stone wall with segmental-headed arcading enhances the site as well as the village itself.
