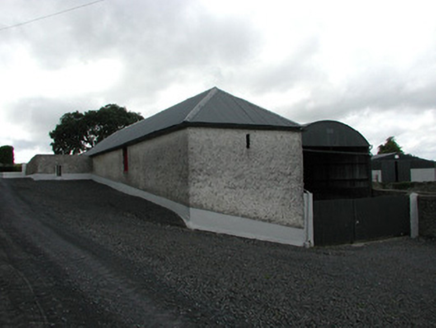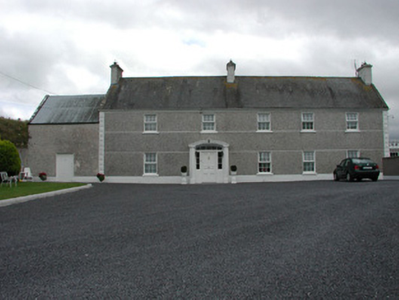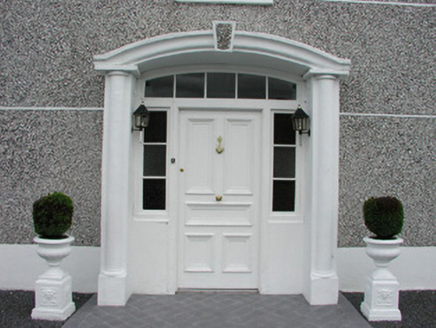Survey Data
Reg No
14945009
Rating
Regional
Categories of Special Interest
Architectural
Previous Name
Ballyrihy House
Original Use
Farm house
In Use As
Farm house
Date
1800 - 1840
Coordinates
204888, 185497
Date Recorded
04/09/2004
Date Updated
--/--/--
Description
Detached five-bay two-storey farmhouse built c.1820, with two-storey outbuilding to abutting east gable and single-storey extension to west. Pitched slate roof with ruled-and-lined rendered chimneystacks and cast-iron rainwater goods. Pebbledash, smooth rendered plinth and string courses with diamond pointed quoins to façade. Smooth rendered plinth and roughcast render to side and rear elevations. Replacement uPVC windows with painted sills. Stilted segmental-headed door opening with pebbledash to keystone, moulded stucco surround, panelled door and stained glass overlight and side lights. Two-storey roughcast rendered outbuilding to abutting east gable with corrugated-iron roof and timber battened door. Single-storey extension to west with concrete balustrade to parapet. Single-storey agricultural outbuilding to north with hipped corrugated-iron roof and roughcast rendered walls. Walled garden to north of outbuilding with random coursed walls, square-profile gate piers and segmental-headed carriage arch opening.
Appraisal
Myrtlegrove is a well kept farmhouse that expresses unique decoration and character. The external finishes including bands of smooth rendered dividing storeys of pebbledash create a varied texture. The central stucco doorcase with its bolection-panelled door and bright glass panes provides a welcoming invitation to the interior. The site is complimented by a roughcast rendered outbuilding and a low-lying walled garden.





