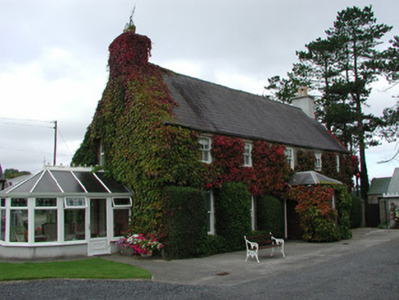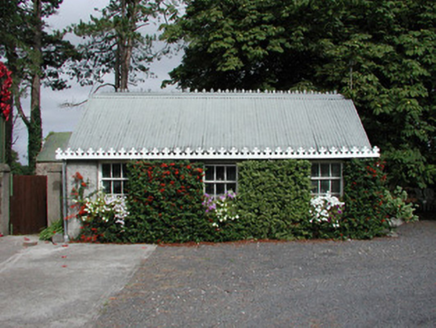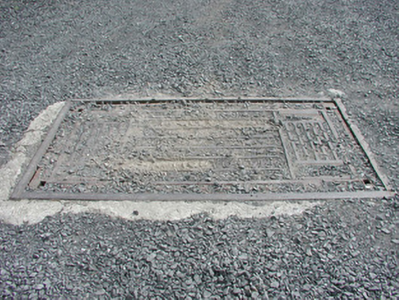Survey Data
Reg No
14945004
Rating
Regional
Categories of Special Interest
Architectural, Artistic
Previous Name
Ann Grove
Original Use
Farm house
In Use As
Farm house
Date
1800 - 1840
Coordinates
208913, 189149
Date Recorded
04/09/2004
Date Updated
--/--/--
Description
Detached five-bay two-storey farmhouse, built c.1820, with single-storey porch, two-storey return and extension and single-storey extension to rear and uPVC conservatory added to south. Pitched slate roof with terracotta ridge tiles and rendered chimneystacks. Hipped slate roof to front porch. Roughcast rendered walls with cast-iron water tank to north elevation. Timber sash windows with tooled stone and concrete sills to front elevation. Patterned glass and margin lights to porch window. Replacement uPVC and timber casement to rear. Replacement timber door to porch. Abutting single-storey concrete flat-roofed outbuilding to rear. L-plan single- and two-storey stone outbuildings to south with pitched slate roofs. Single-storey outbuildings to north of house with corrugated-iron and slate roofs. Cast-iron animal weighbridge to front site with raised lettering reading ‘Poole & Son, Liverpool & Glasgow, Champion Farmer’. Rendered piers and sweeping walls to road with wrought-iron gate and stone wheel guards.
Appraisal
Situated on a farm, Anne Grove House is a pleasing farmhouse, which has been enveloped by creeper since the beginning of the twentieth century. Retaining its multiple-pane sash windows, the farmhouse has much character. An attractive porch with a stained glass window enhances the façade. Notable features to the site include the technically interesting animal weighbridge to the yard and the functional outbuildings.





