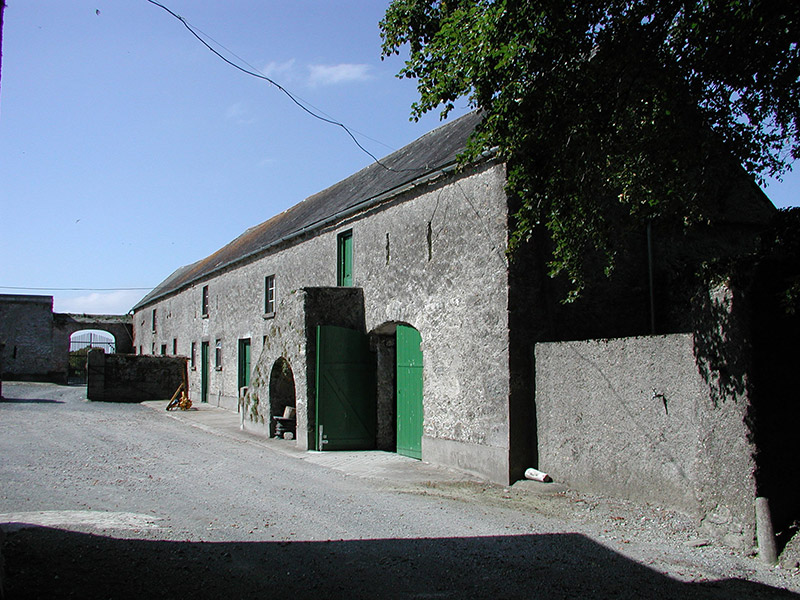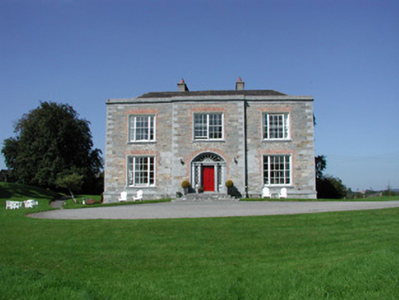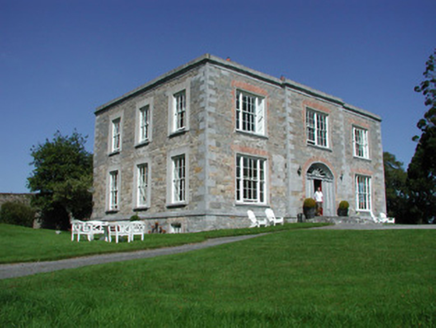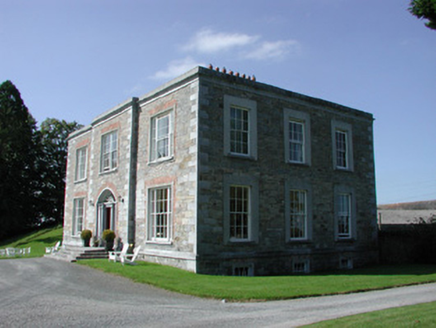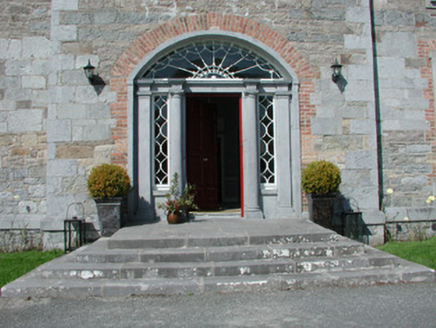Survey Data
Reg No
14944014
Rating
Regional
Categories of Special Interest
Architectural, Artistic
Original Use
Country house
In Use As
Country house
Date
1790 - 1810
Coordinates
199005, 183310
Date Recorded
01/06/2005
Date Updated
--/--/--
Description
Detached three-bay two-storey over basement country house, built c.1800, with central bay breakfront, three-bay side elevations and extensions to rear. Hipped slate roof, hidden by parapet, with terracotta ridge tiles and smooth rendered chimneystacks. Hipped and pitched roofs to rear extensions. Random coursed limestone front and side elevations with tooled limestone quoins, tooled limestone parapet, string course and plinth course. Roughcast render to rear elevation and extensions. Square-headed, red brick window openings having cement-based rendered surrounds with timber sash Wyatt windows to front elevation and timber sash windows to side elevations. Segmental-headed, red brick door opening to front elevation with tooled limestone doorcase having engaged columns and pilasters, fluted frieze, Adam style spider web fanlight and geometric sidelights which flank replacement timber door. Door is accessed by four tooled limestone steps. Yard to rear of house, enclosed by random coursed stone wall with internal dividing wall to centre. Multiple-bay two-storey outbuildings to yard with pitched slate roofs, roughcast rendered walls, timber battened doors and varied windows. Segmental-arched carriage opening to yard with wrought-iron gate, accessing fields. Walled garden with random coursed stone and brick walls accessed by carriage arch. Random coursed entrance gates to road with square-profiled inner and outer piers, linked by random coursed stone wall, which is surmounted by wrought-iron railings. Outer piers abutted by rendered sweeping walls. Wrought-iron gates hang from inner piers.
Appraisal
Located in south Offaly, in an area rich in architectural heritage, Rathenny House is a fine example of an early nineteenth-century country house. Without doubt, the most noteworthy features are the façade and side elevations. Though appearing to have been stripped of render, as indicated by exposed brick arch openings, they are refined expressions of the neo-Classical design. The formally treated exterior is both balanced and symmetrical, being enhanced by decorative, hand-carved limestone details. Rathenny House forms the centrepiece of a complex with associated outbuildings, a walled garden, and stone entrance gate piers.
