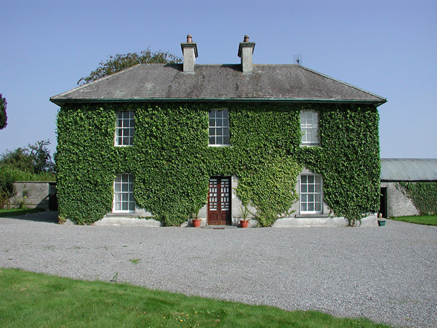Survey Data
Reg No
14944001
Rating
Regional
Categories of Special Interest
Architectural
Original Use
Farm house
In Use As
Farm house
Date
1810 - 1850
Coordinates
202604, 188667
Date Recorded
03/09/2004
Date Updated
--/--/--
Description
Detached three-bay two-storey farmhouse, built c.1830, with two-storey extension to rear. Set within its own grounds. Hipped slate roof with smooth rendered chimneystacks. Roughcast rendered walls. Timber sash window with tooled stone sills. Square-headed door opening with glazed timber openwork outer door. Roughcast rendered outbuilding to rear site with pitched slate roof. New stone outbuilding with half-hipped slate roof. Channelled rendered walls and wrought-iron gates to road with wrought-iron gates.
Appraisal
The symmetrical façade and well proportioned design of Rockford House gives it an amiable character. Situated within a mature setting, this farmhouse contributes to the built heritage of the rural locality. The decorative openwork timber door brings a unique aesthetic quality to the structure. Other notable features included the six-over-six timber sash windows and entrance piers, walls and gates.

