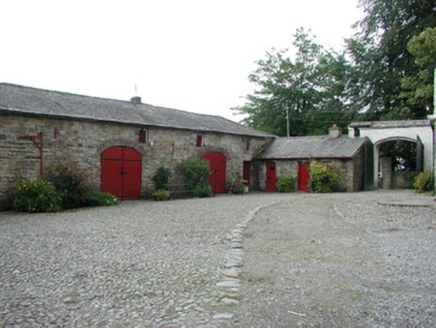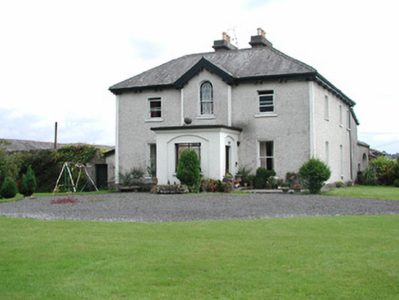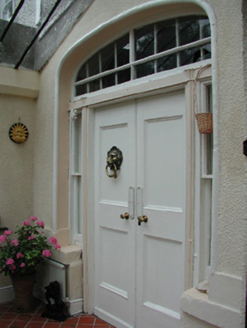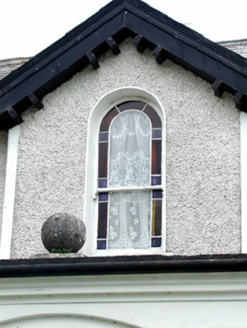Survey Data
Reg No
14943008
Rating
Regional
Categories of Special Interest
Architectural, Artistic
Original Use
House
In Use As
House
Date
1810 - 1850
Coordinates
216654, 191695
Date Recorded
25/08/2004
Date Updated
--/--/--
Description
Detached three-bay two-storey house, built c.1830, with pedimented central entrance bay, entrance porch and additions to rear and side elevations. Hipped slate roof with terracotta ridge tiles, rendered chimneystacks and open eaves with paired brackets. Pebbledashed walls. Square-headed window openings with timber sash windows and limestone sills. Round-headed window opening over entrance porch with coloured sidelights. Segmental-headed door opening to house within entrance porch with timber panelled double doors flanked by clustered colonnettes and sidelights and with glazed fanlight. Rear yard accessed through rendered arch with incorporated bellcote. Cobbled yard to rear with two-storey outbuildings with hipped slate roofs and random coursed walls with red brick and sandstone dressings. Walled garden to north-east of house with two-stage tower to south. Three-bay single-storey gate lodge to entrance with hipped slate roof and rendered walls. Projecting entrance bay is flanked by chamfered bays. Decorative cast-iron double entrance gates supported by tooled limestone piers and flanked by pedestrian gates and railings. Site is enclosed by a boundary wall.
Appraisal
Built in the early nineteenth century, Killavilla House is a good example of a substantial house of that period. Although the house has undergone some alteration, for example the addition of the entrance porch, it survives relatively intact. However it is the outbuildings and cobbled yard that remain in the most part untouched and in original condition and as such contribute to the significance of the house. The gate lodge and cast-iron gates are an elegant and attractive entrance to this fine house.







