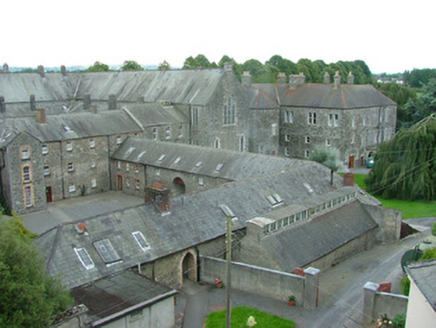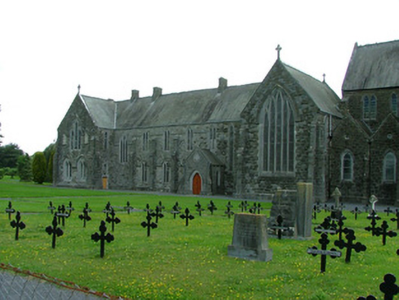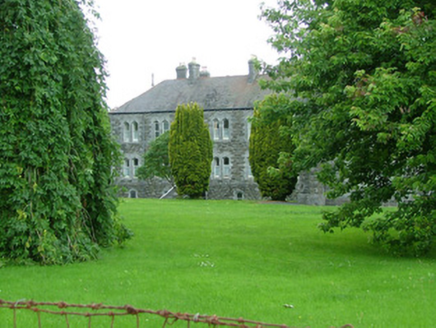Survey Data
Reg No
14942028
Rating
Regional
Categories of Special Interest
Architectural, Artistic, Historical, Social
Original Use
Monastery
In Use As
Monastery
Date
1900 - 1910
Coordinates
209653, 190249
Date Recorded
01/08/2004
Date Updated
--/--/--
Description
L-plan two-storey multiple-bay Gothic Revival Cistercian monastery, built c.1905, with cloisters to rear and additional wing added. Incorporates outbuildings and yard of former Mount Heaton House to rear, built c.1800. Pitched slate roof to L-plan structure with bratishing, rock-faced limestone chimneystacks. Random coursed rock-faced limestone walls with buttresses. Statues to gable end of dormitory. Lancet windows with hoodmouldings and stained glass. Ringed cross to gable of dormitory. Extension to south with hipped slate roof, terracotta ridge tiles, ashlar limestone chimneystacks and corbelled eaves course. Rock-faced limestone walls. Timber sash windows with tooled stone surrounds. Terracotta pots to chimneystack. Two-storeys over raised basement. Steps rise to timber door with sidelights. Porch with battened timber door in pointed arched opening with hoodmoulding. Blind quatrefoil to south west side of dormitory L-plan. String courses incorporate hoodmoulding to L-plan. Sacristy to east with pointed arched opening, stone mullions creating five lancets. Stone crosses to gables apexes. Grave yard with metal crosses of monks. Stone Celtic crosses with metal and concrete enclosed by cast-iron railings piers with antefixes and crosses and trefoil-headed lattice work. Farmyard buildings with pitched slate roofs with brick chimneystacks. Random coursed stone walls and brick surrounds to timber sash windows. Set around a yard.
Appraisal
This fine ecclesiastical structure was built with care and great skill. The materials used including dressed and undressed stone afford character and detail to the Gothic Revival building, which is part of a large complex near Roscrea.





