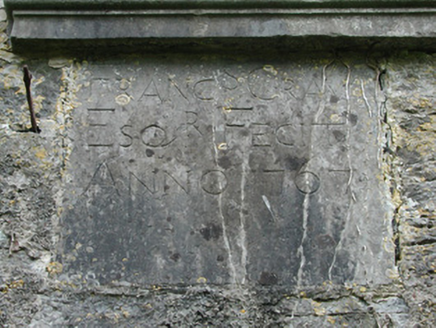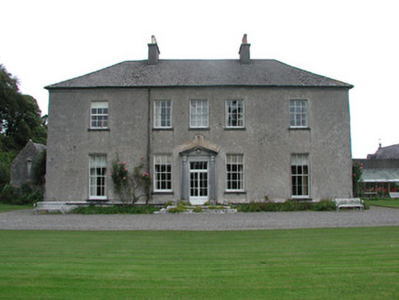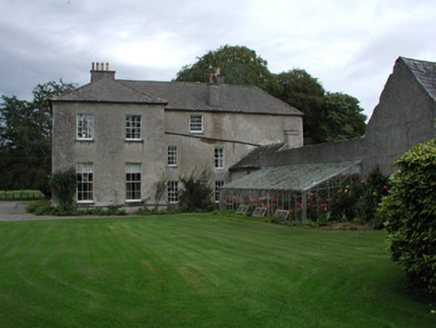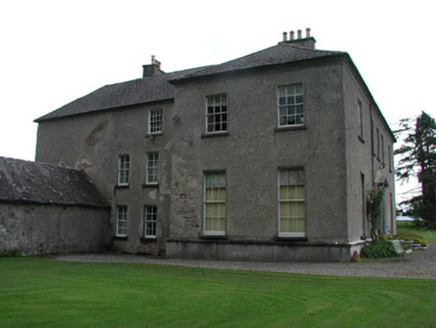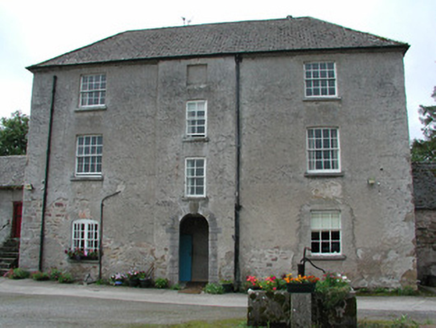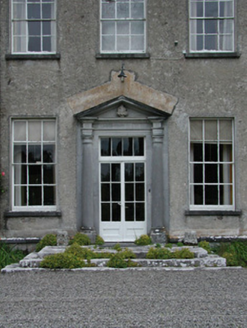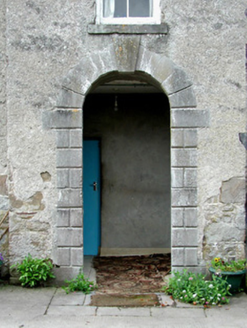Survey Data
Reg No
14938019
Rating
Regional
Categories of Special Interest
Architectural, Artistic
Previous Name
Ballincor House
Original Use
Country house
In Use As
Country house
Date
1745 - 1785
Coordinates
203942, 196835
Date Recorded
03/09/2004
Date Updated
--/--/--
Description
Detached T-plan five-bay two-storey country house, built c.1765, with three-bay to three-storey rear elevation and projecting central entrance bay. Set within demesne with outbuildings to rear yard, farmyard, walled gardens and gate lodge. Hipped tiled roof with teracotta ridge tiles, cast-iron rainwater goods and rendered chimneystacks. Roughcast rendered walls with tooled limestone plinth course and ogee-profile cornice. Square-headed window openings with tooled limestone sills and timber sash windows. Square-headed door opening with limestone pedimented surround comprising Doric entablature supported by engaged Doric columns and a timber panelled and glazed double door. Door accessed up limestone steps. Round-headed door opening to rear elevation with channelled limestone surround with keystone accesses recessed entrance. Rear yard accessed through square roughcast rendered piers with limestone ogee-profile coping surmounted by stone urns supported wrought-iron double gates. Single- and two-storey outbuildings and coach house to rear yard with pitched slate roofs and roughcast rendered walls. Garden elevation of coach house with ashlar limestone carriage arch openings beneath pediment with semi-circular window opening and date plaque. Walled garden to north-east of house. Stone farm buildings to farmyard with yellow brick dressings. Three-bay single-storey gate lodge to road with entrance porch and pebbledashed walls.
Appraisal
Ballincor is a rare example of a mid eighteenth century country house that survives virtually unchanged since its construction. The typically mid eighteenth century design of is complimented by the finely carved pedimented limestone door surround, original timber sash windows, round-headed entrance to the rear elevation with the limestone surround. An enclosed yard to the rear of the house is accessed through wrought-iron double gates flanked by tall gates piers with carved capstones. However the yard was once entered under the pedimented central bay of the stable block. A carved date stone set into this pediment records the name Francis Gram and the date 1767. The retention of so many of the original features and the original condition of the outbuildings and stables to the rear yard all contribute to the architectural significance and character of the house. Another notable feature of the house is the limestone dressing which displays quality craftsmanship and contrasts with the roughcast rendered walls. Date plaque to coach house reads: 'FRANCIS GRAM(?) / ESQ FECIT, / ANNO 1767'.
