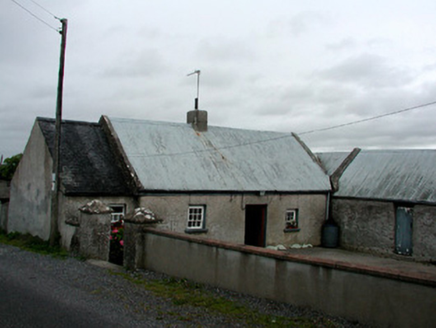Survey Data
Reg No
14938016
Rating
Regional
Categories of Special Interest
Architectural, Social
Original Use
Farm house
In Use As
Farm house
Date
1680 - 1720
Coordinates
202922, 197509
Date Recorded
03/09/2004
Date Updated
--/--/--
Description
Detached three-bay single-storey farmhouse, built c.1700, with single-bay addition to west. Located perpendicular to the road within a farm yard with outbuildings to east and south. Corrugated-iron roof, slate to additional bay, with rendered chimneystack. Roughcast rendered walls. Square-headed window openings with concrete sills and timber sash windows. Square-headed door opening with timber battened door. Site enclosed behind rendered walls and piers and a wrought-iron pedestrian gate.
Appraisal
Situated perpendicular to the road, this small farmhouse, its outbuildings enclosing a yard, is a good example of a vernacular homestead once commonly found throughout Ireland. It is probable that the farmhouse was originally thatched as corrugated-iron sheeting was a common substitute for thatch. The original timber sash windows survive on the farmhouse.

