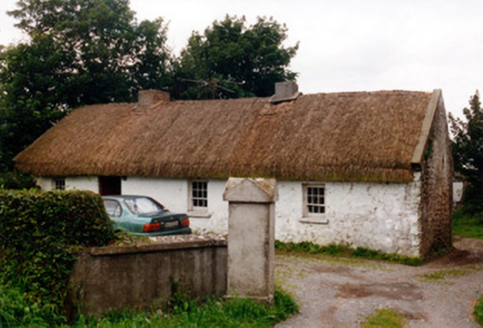Survey Data
Reg No
14936018
Rating
Regional
Categories of Special Interest
Architectural, Social
Original Use
Farm house
Date
1780 - 1820
Coordinates
212868, 207264
Date Recorded
15/11/2005
Date Updated
--/--/--
Description
Detached four-bay single-storey thatched farmhouse, built c.1800, with lobby-entry plan. Pitched oaten straw roof with lines of scalloping to ridge and having low rendered chimneystacks. Lime-washed (front) and exposed (rear) stone walls. Small-pane timber sash windows and timber vertically-divided folding battened door. Retaining traditional interior. Yard to front with rendered wall and with hedge to road boundary and having yard to rear with stone, concrete and steel-clad outbuildings.
Appraisal
This thatched farmhouse is very significant for the retention of its traditional interior, especially its large canopied hearth. The retention of the thatched roof and of small-pane timber sash windows greatly contributes to the character of the farmhouse. The folding timber door is a rare feature. This is an excellent example of an intact vernacular farmhouse.

