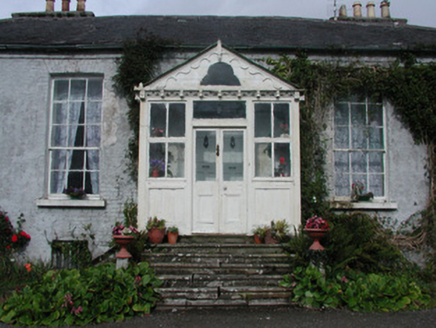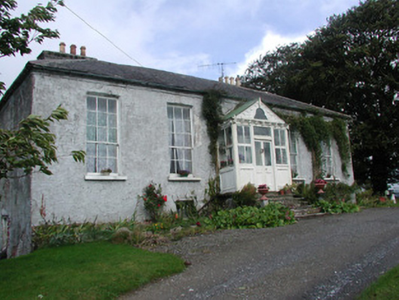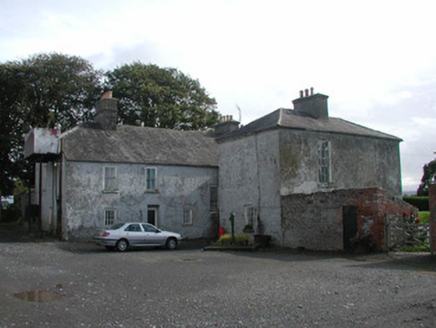Survey Data
Reg No
14936005
Rating
Regional
Categories of Special Interest
Architectural, Artistic
Previous Name
Birch Lodge
Original Use
House
In Use As
House
Date
1800 - 1830
Coordinates
216096, 206807
Date Recorded
06/09/2004
Date Updated
--/--/--
Description
Detached five-bay single-storey over raised basement house, built 1810, with earlier four-bay two-storey house, c.1750, incorporated to the rear. Entrance porch added to front elevation. Hipped slate roof with terracotta ridge tiles, rendered chimneystacks and cast-iron rain water goods. Half-hipped to earlier house. Roughcast rendered walls with stone eaves course. Square-headed window openings with tooled limestone sills and timber sash window. Enlarged basement window openings to north-facing side elevation with timber casement windows. Timber panelled and glazed entrance porch with decorative bargeboards with round-headed door opening, timber panelled double door and bat wing fanlight within. Door accessed up seven stone steps. Two-storey outbuildings and stables to rear yard with hipped and pitched slate roofs, roughcast rendered stone walls and square-headed and carriage arch window and door openings. Entrance to south of house comprised square-profile sandstone piers flanked by quadrant walls. Entrance to north-east of house comprises hexagonal-profile sandstone piers supporting cast-iron double gates with acanthus finials. Derelict gable-fronted gate lodge within entrance gates with triangular-arched door opening with sidelights and remains of decorative tracery to fanlight.
Appraisal
The front elevation of Heath Lodge suggests that this house is much smaller than it actually is. It is not until it is viewed from the rear that the full scale of the house becomes apparent. From the rear it is also possible to decipher the earlier house with the half-hipped roof and smaller window openings. The entrance porch conceals the decorative bat wing fanlight to the round-headed door opening on the front elevation. This fanlight and other elements such as the limestone sills and tall timber sash windows contribute to the architectural significance of the house. The long ranges of stone outbuildings and stable to the rear yard contribute to the setting of the house. Although no longer used, the principle avenue to the house with decorative cast-iron gates and railings flanked by limestone piers and a derelict gate lodge must once have provided an elegant entrance to Heath Lodge.





