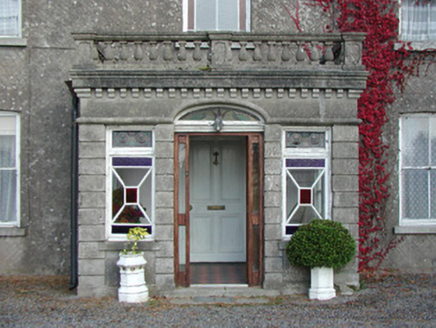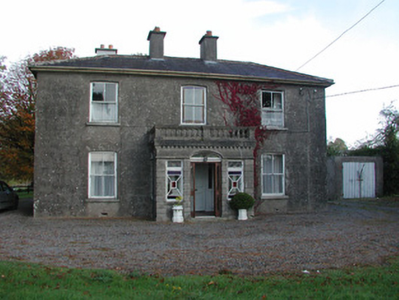Survey Data
Reg No
14934001
Rating
Regional
Categories of Special Interest
Architectural, Artistic
Original Use
Farm house
In Use As
Farm house
Date
1810 - 1850
Coordinates
258646, 212468
Date Recorded
08/10/2004
Date Updated
--/--/--
Description
Detached three-bay two-storey farmhouse, built c.1830, with entrance porch added c.1870 and modern extension to rear. Hipped slate roof with rendered chimneystacks and cast-iron rainwater goods. Rendered front and side elevations. Random coursed limestone wall to rear elevation. Square-headed window openings with granite sills and timber sash windows. Round-headed window to stairs on rear elevation. Entrance porch with balustrade parapet and decorative stained and etched glass windows. Segmental-headed door opening within porch with decorative stained glass fanlight and timber panelled door flanked by sidelights.
Appraisal
The modest design of Truscan House, an early nineteenth-century farmhouse with a regular façade and simple form, was enhanced by the addition of the decorative entrance porch and the use of stained and etched glass. The decorative use of the glass adds an artistic significance to the structure.



