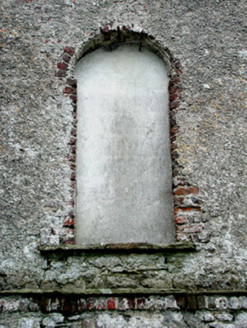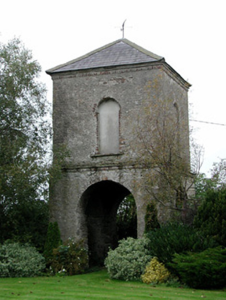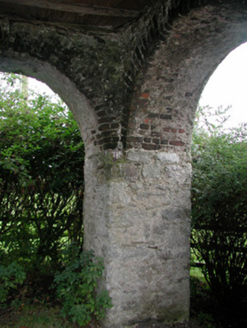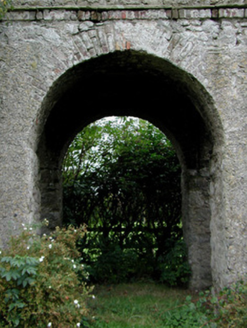Survey Data
Reg No
14933003
Rating
Regional
Categories of Special Interest
Architectural, Technical
Original Use
Dovecote/pigeon house/aviary
Date
1810 - 1850
Coordinates
247881, 215190
Date Recorded
08/10/2004
Date Updated
--/--/--
Description
Freestanding square-profile dovecote, built c.1830. Supported on piers with arches between piers. High level dovecote with hipped slate roof. Roughcast rendered walls with red brick eaves course. Round-headed opening to south-east facing elevation of dovecote with red brick surrounds. Round-headed blind openings to other elevations.
Appraisal
Although Clonygowan House is long gone, this fine dovecote survives as a reminder of the house and the extent of its estate. Located in full view of the front of the house, the dovecote served a duel purpose and, in addition to providing food, acted as an eye-catcher or folly.







