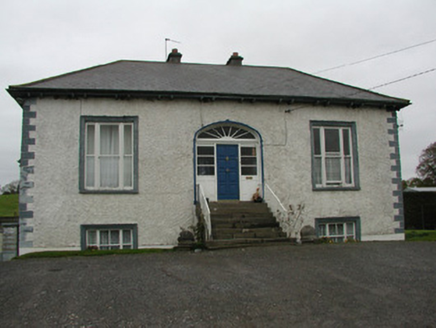Survey Data
Reg No
14930009
Rating
Regional
Categories of Special Interest
Architectural, Artistic
Previous Name
Eglish Lodge
Original Use
House
In Use As
House
Date
1820 - 1840
Coordinates
210125, 210417
Date Recorded
22/10/2004
Date Updated
--/--/--
Description
Detached three-bay single-storey over basement house, built c.1830, with return and extensions to rear and farm buildings to rear site. Situated within its own grounds. Hipped tiled roof with rendered chimneystacks and cast-iron rainwater goods. Smooth rendered plinth to roughcast rendered walls, smooth rendered quoins to façade. Wyatt windows to façade with moulded rendered surround and stone sills. Timber sash windows with stone sills to all other elevations. Segmental-headed central door opening with rendered surround, timber panelled door flanked by sidelights and surmounted by spoked timber fanlight. Door accessed by limestone steps flanked by cast-iron railings. Roughcast rendered outbuilding to rear site with corrugated iron roof.
Appraisal
Eglish Cottage is a modest structure exhibiting many architectural traits associated with domestic architecture of this period. Its most striking feature is the symmetry displayed in the façade. The central entrance, with spoked fanlight and flanking sidelights, is accessed by fine limestone steps and the Wyatt windows which adorn the façade have a simple moulded surround. This render detail along with the varied treatments seen on the elevations and façade heighten the overall architectural interest of the structure. Set at a distance from the main road to Birr, Eglish Cottage commands attention from the passer-by and is a building which plays a positive role in the architectural heritage of County Offaly.

