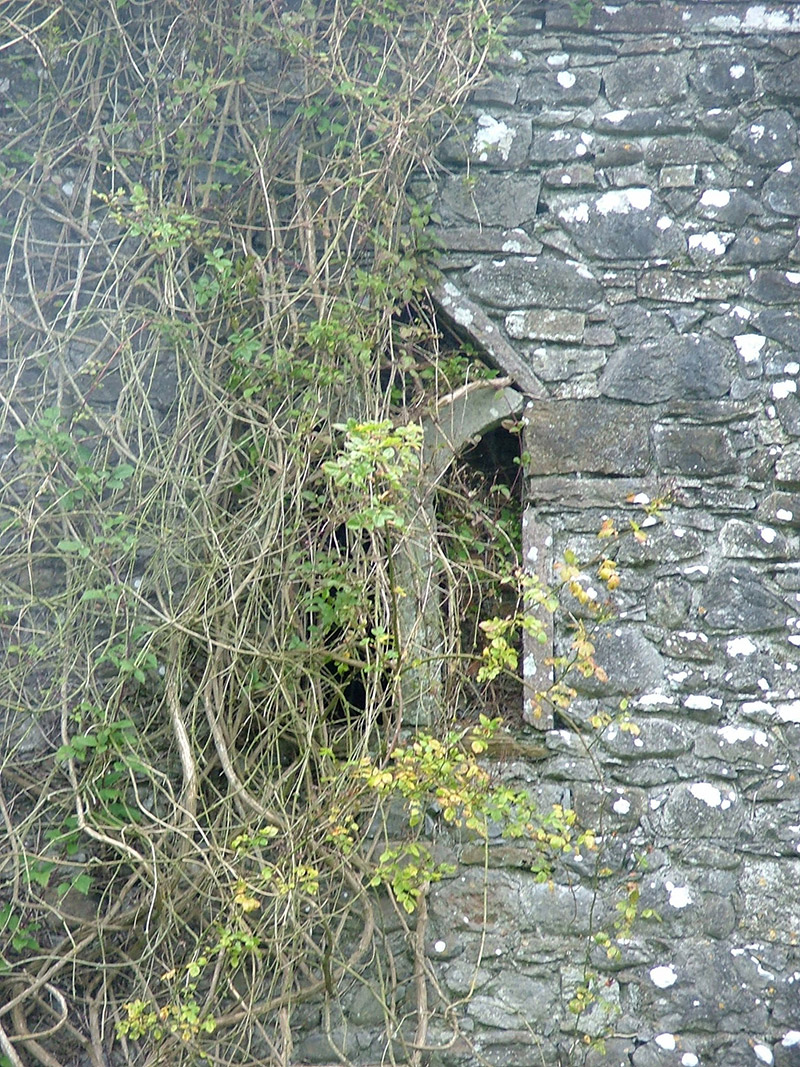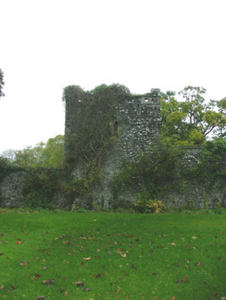Survey Data
Reg No
14930002
Rating
Regional
Categories of Special Interest
Architectural
Original Use
Folly
Date
1660 - 1700
Coordinates
210125, 211948
Date Recorded
22/10/2004
Date Updated
--/--/--
Description
Gothic style tower façade, erected c.1680, abutting outbuilding and walled garden to north, situated within the grounds of Whigsborough House. Random coursed stone wall to tower with crenellated parapet and pointed-arched window opening with tooled stone tracery. Wall much overgrown with ivy. Outbuilding to north with pitched slate roof with terracotta ridge tiles and cast-iron rainwater goods. Roughcast render to random coursed stone walls. Segmental-headed integral carriage arch opening leading through to walled garden, with cut stone voussoirs and cobbled flooring. Square-headed door openings with timber battened doors. Walled garden to north with random coursed stone walls with large buttresses supporting south-eastern wall. Gardener's shed to south of garden with pitched slate roof and random coursed stone walls.
Appraisal
This tower or possible folly to Whigsborough House, abuts the stable and gardener's complex which is accessed a large walled garden with thick buttressed walls. This tower is merely a façade overlooking the extensive grounds of the house. According to the house's owner a stream with a cut stone bridge once lead to the tower, ferrying people directly to this unusual structure.



