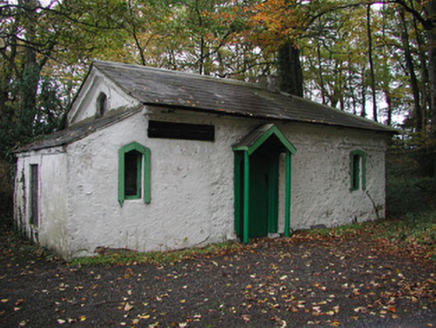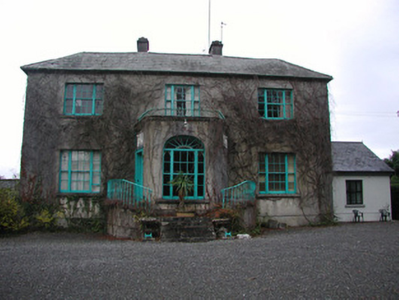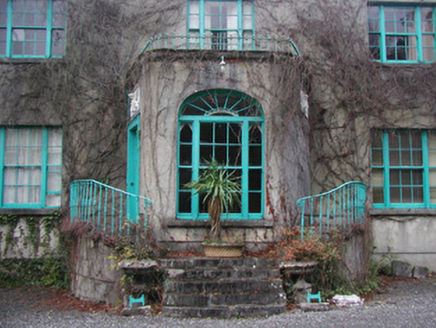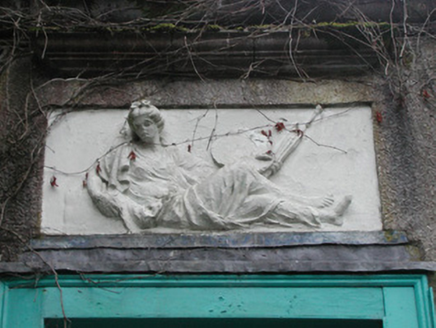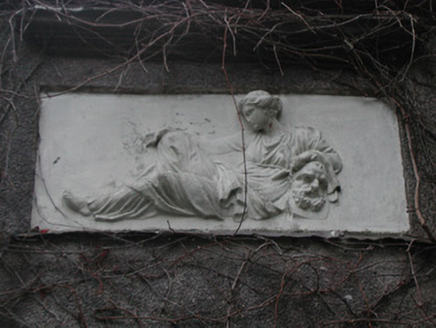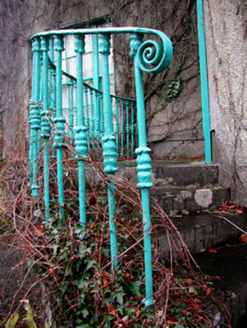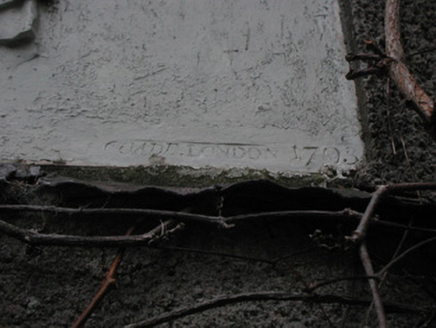Survey Data
Reg No
14929002
Rating
Regional
Categories of Special Interest
Architectural, Artistic
Original Use
Country house
In Use As
Country house
Date
1770 - 1810
Coordinates
202460, 213721
Date Recorded
29/10/2004
Date Updated
--/--/--
Description
Detached three-bay two-storey over basement country house, built c.1790, with entrance porch to front elevation. Return and two-storey addition to rear and modern two-storey extension to south-east. Hipped slate roof with terracotta ridge tiles, rendered chimneystacks and cast-iron rainwater goods. Roughcast rendered walls. Square-headed window openings with timber sash Wyatt windows with limestone sills to front elevation. Segmental-headed window opening to entrance porch with timber sash Wyatt window and bat's wing fanlight detail. Square-headed window openings to rear elevation with timber casement and uPVC windows. Round-headed window opening to stairs in return. Square-headed door openings to entrance porch with timber panelled doors with Coade plaques above. Stairs accessed up limestone steps flanked by cast-iron railings. Single- and two-storey outbuildings to rear yard. Three-bay single-storey gate lodge to north-west of house with a hipped slate roof, roughcast rendered walls with a stepped cornice detail to top of front elevation wall. Timber battened door to gabled entrance porch. Located adjacent to entrance gates. Ashlar limestone gate piers supporting wrought-iron double gates and flanked by wrought-iron railings on a limestone plinth wall terminating in limestone piers.
Appraisal
Claremount House is a wonderful example of a late eighteenth-/early nineteenth-century country house. Located south of Banagher town in a mature wooded parkland, the house, outbuildings, entrance gates and gates lodge form an important group of related structures. The modest scale of the front elevation of the house and its standard symmetrical arrangement is enlivened by the unexpectedly elaborate entrance porch, which may be a later addition. A double return limestone stairs flanked by decorative cast-iron railings access a door on each side of the entrance porch. Above each door is a Coade plaque depicting the arts of Painting and Sculpture. Coade was a type of stoneware, finer than stucco, made popular from the mid eighteenth-century by Eleanor Coade. It was highly fashionable and made an elegant addition to Claremount House. The plaques are inscribed 'Coade London 1793' and add an artistic and technical significance to the structure. The unusually tall round-headed window to the stairs in the return is a notable feature in the rear elevation. The ashlar limestone gate piers and wrought-iron gates and railings with spear-headed finials are a fitting entrance to such a fine house.
