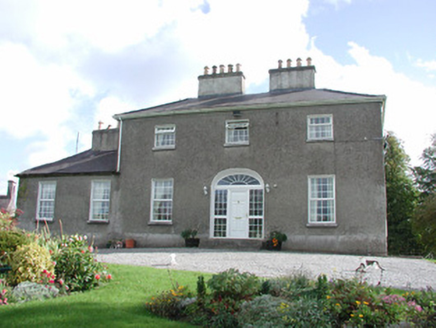Survey Data
Reg No
14928002
Rating
Regional
Categories of Special Interest
Architectural, Artistic
Previous Name
Kilcloncorky
Original Use
House
In Use As
House
Date
1790 - 1830
Coordinates
263334, 218886
Date Recorded
07/10/2004
Date Updated
--/--/--
Description
Detached three-bay two-storey over half-basement house, built c.1810, with two-bay two-storey addition to north-east. Four-bay elevation to rear. Hipped slate roof with rendered chimneystacks and terracotta ridge tiles. Roughcast rendered walls. Square-headed window openings with limestone sills and uPVC windows. Segmental-headed door opening with replacement uPVC door, fanlight and sidelights. Door accessed up three limestone steps. Two-storey outbuilding to walled yard to north-east of house with roughcast rendered walls and a bellcote over the gable end wall. Walled garden adjacent to yard. Wrought-iron gates to front site. Wrought-iron double gates to road supported by rendered piers with limestone capstones and flanked by quadrant walls.
Appraisal
Although the windows and door have been replaced on this modest well proportioned house, it retains much of its character partly due to its setting. The original outbuildings within the walled yard, walled garden, wrought-iron railings and gate and entrance gates all contribute positively to the setting of the house.

