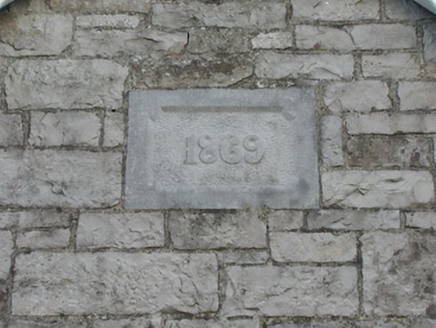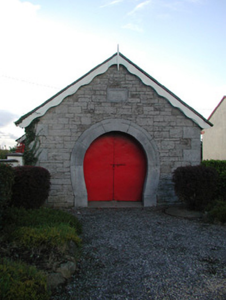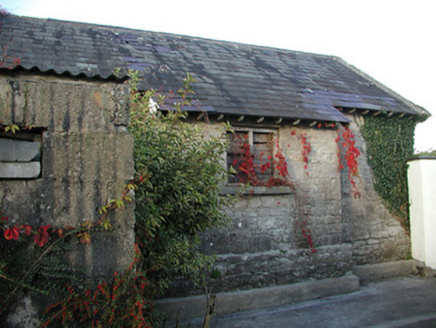Survey Data
Reg No
14927007
Rating
Regional
Categories of Special Interest
Architectural, Technical
Original Use
Forge/smithy
Date
1865 - 1870
Coordinates
251921, 220855
Date Recorded
07/10/2004
Date Updated
--/--/--
Description
Detached gable-fronted single-bay single-storey former forge, built in 1869, with horseshoe entrance and projecting bay to south-facing side elevation. No longer in use. Pitched slate roof with terracotta ridge tiles and open eaves. Squared-limestone walls with limestone date plaque to front elevation. Square-headed window openings to side elevations with limestone sills and remains of cast-iron window. Tooled limestone horseshoe door opening to front elevation.
Appraisal
Though longer in use, this former forge is instantly recognizable as such because of the distinctive horseshoe shaped entrance. The horseshoe shaped entrance was a feature commonly used in the nineteenth century to denote a building's use as a blacksmith's forge. It gives this modest industrial structure a certain architectural distinctiveness. The detail of the nails in the tooled limestone horseshoe is notable adds an artistic significance to the site. The construction of this forge and others in County Offaly were funded by Lady Brewry of Charleville Estate, Tullamore.





