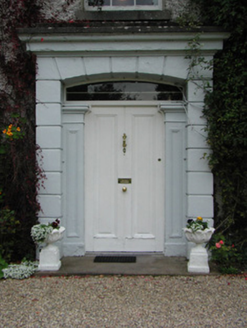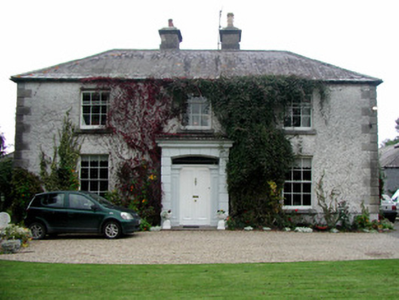Survey Data
Reg No
14926010
Rating
Regional
Categories of Special Interest
Architectural, Artistic
Original Use
House
In Use As
House
Date
1830 - 1870
Coordinates
248080, 215622
Date Recorded
12/10/2004
Date Updated
--/--/--
Description
Detached L-plan three-bay two-storey house, built c.1850, with entrance porch and return and extensions to rear. Hipped slate roof with terracotta ridge tiles, rendered chimneystacks and some cast-iron rainwater goods. Roughcast rendered walls with stone eaves course. Channelled render to entrance porch. Square-headed window openings with timber sash windows. Limestone sills to windows on front elevation, sandstone sills to windows on rear elevation. Segmental-headed door opening to porch with panelled pilasters flanking timber panelled door set within a shoulder-arched opening. Gazed overlight and sandstone threshold to door. Two-storey outbuildings to rear yard. Rock-faced limestone entrance piers supporting wrought-iron double gates flanked by quadrant walls.
Appraisal
Located amongst prize-winning gardens and accessed through notable limestone entrance gates, Ashmount House is a well proportioned modest house. Its simple regular façade is enlivened by the channeled entrance porch containing a timber panelled door with a central fillet and stucco surround. The original timber sash windows and door contribute to the character of the house.



