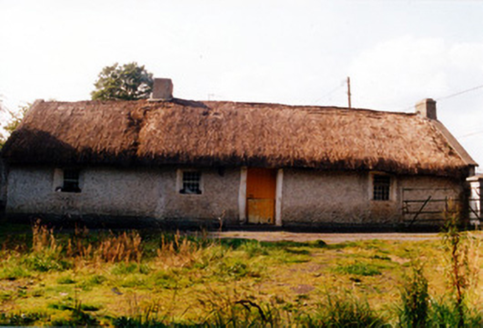Survey Data
Reg No
14925010
Rating
Regional
Categories of Special Interest
Architectural, Social
Original Use
Farm house
Date
1780 - 1820
Coordinates
234645, 221245
Date Recorded
16/11/2005
Date Updated
--/--/--
Description
Detached four-bay single-storey thatched farmhouse, built c.1800, with direct-entry plan. Pitched oaten straw roof with decorative knotting and exposed scolloping to ridge. Low rendered chimneystacks. Roughcast rendered walls. Small openings with steel pivoted windows and no rear windows. Timber battened door and half-door. Sited at right angles to road with yard to front and outbuildings with pitched corrugated-iron roofs and rendered walls to side.
Appraisal
A thatched farmhouse typifying Irish vernacular architecture. Its small window openings, low chimneystacks and lack of rear windows are characteristic and the detailing of the thatch is a common Offaly feature.

