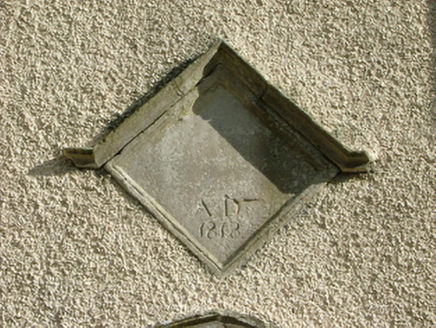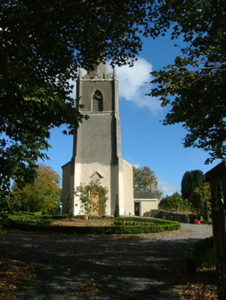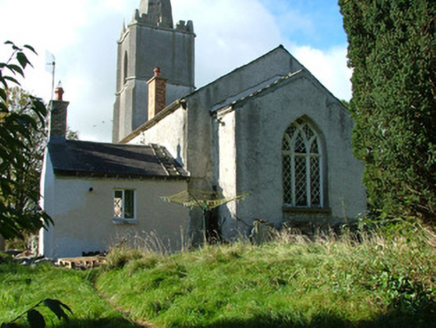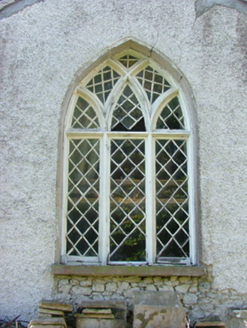Survey Data
Reg No
14924002
Rating
Regional
Categories of Special Interest
Architectural, Artistic, Historical, Social, Technical
Original Use
Church/chapel
Date
1815 - 1820
Coordinates
226834, 217746
Date Recorded
19/10/2004
Date Updated
--/--/--
Description
Detached former Church of Ireland church, built in 1818, with three-bay nave, two-stage pinnacled tower, curved ashlar spire and diagonal buttresses to west and extension to south. Set back from road within graveyard. Pitched slate roof with yellow brick chimneystacks and cast-iron rainwater goods. Roughcast rendered walls with smooth rendered plinth to tower. Limestone string course, crenellated limestone parapet with pinnacles and limestone spire to tower. Pointed-arched window openings with diamond pane windows with stone sills to nave and larger pointed-arched window with timber mullions and diamond pane window to east. Four-centered arched door opening with tooled limestone surround and hoodmoulding. Limestone threshold and timber panelled double doors. Square-headed door opening to extension with glazed and timber door. Upright and recumbent grave markers bound church. Ashlar limestone gate piers with wrought-iron gates give access to site. Bounded by random coursed stone wall covered by roughcast render with stone coping.
Appraisal
Saint Evehy's Church (Killoughy), built in 1818, once served the Church of Ireland community of the surrounding area. Although no longer used as a place of worship, it preserves its ecclesiastical character with its intact exterior retaining its diamond paned windows and finely tooled door surround surmounted by its carved diamond plaque. The pinnacled tower and squat spire of fine ashlar limestone are important features which command attention. With its surrounding graveyard with recumbent and upright grave markers, the church is an important structure of architectural merit, one which makes a positive addition to the heritage of County Offaly.







