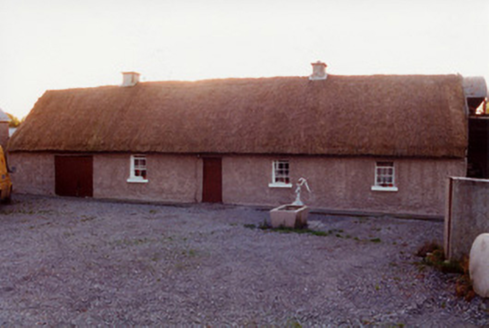Survey Data
Reg No
14923004
Rating
Regional
Categories of Special Interest
Architectural, Social
Original Use
Farm house
In Use As
Farm house
Date
1780 - 1820
Coordinates
214033, 215818
Date Recorded
16/11/2005
Date Updated
--/--/--
Description
Detached four-bay single-storey thatched farmhouse with further one-bay integral outbuilding under same roof, built c.1800, with direct-entry plan. Pitched oaten straw roof, having low rendered chimneystacks. Stone walls, roughcast rendered to front and limewashed and having two stone buttresses to rear. Small openings with timber sash windows. No rear windows. Timber battened door and half-door. Yard is one of pair of farmyards and is located at end of avenue.
Appraisal
The integral outbuilding under the same roof as the farmhouse may originally have been a room. It retains its timber sash windows and half-door entrance, the latter being a rare survival in the county, but present also in the second thatched farmhouse in the yard adjoining it to the north. Its simplicity makes it a particularly good example of Irish vernacular architecture. Its low chimneystacks and absence of rear windows are characteristic features.

