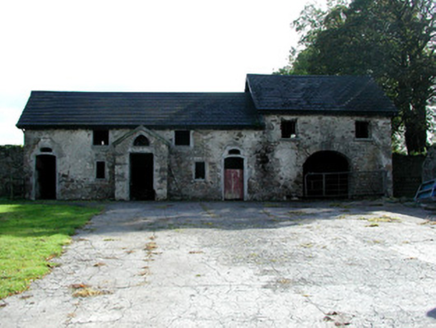Survey Data
Reg No
14922013
Rating
Regional
Categories of Special Interest
Architectural
Previous Name
Strawberryhill House
Original Use
Farmyard complex
In Use As
Farmyard complex
Date
1810 - 1850
Coordinates
207656, 221029
Date Recorded
06/10/2004
Date Updated
--/--/--
Description
Ranges of farm buildings, built c.1830, situated to east of Strawberry Hill and with walled garden to south. Southern range with pitched slate roof, corrugated and slate roof to northern range with cast-iron rainwater goods. Roughcast render to both ranges covering random coursed stone walls. Window openings with stone sills. Square-headed door openings to southern range. Central opening within projecting brick porch and surmounted by segmental-headed overnights. Segmental-headed carriage arch with stone visors within southern range. Northern range with square-headed carriage arch within projecting porch with timber battened double doors and pointed-arched overnight within timber battening. Random coursed walled garden to south accessed through segmental-headed carriage arch. Site bounded by random coursed wall accessed through timber battened gates with square-profile gate piers and round-headed pedestrian entrance with rustic grotesque surround and wrought-iron gate.
Appraisal
This farmyard complex is located to the east of Strawberry Hill. Though bounded by a high wall, it is immediately noticeable with its unusual rustic grotesque entranceway. The farm buildings continue this theme with their projecting porches and window openings, in particular the window within the western elevation of the northern range with its rustic pinnacle and projecting stone which surmounts the opening. The random coursed stone walls continue with the rustic effect. Along with the extensive walled gardens to the south, this complex, which is associated with Strawberry Hill, is architecturally significant and plays an important role in the heritage of County Offaly.

