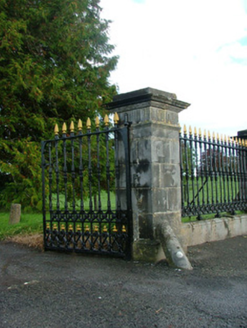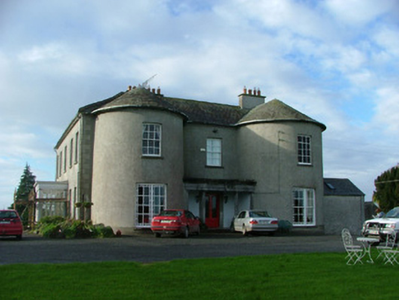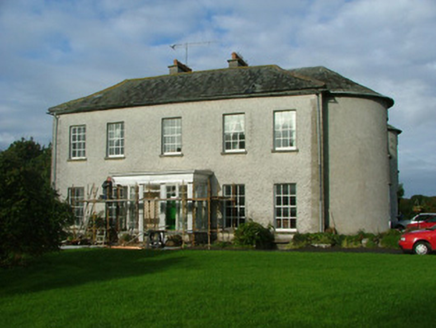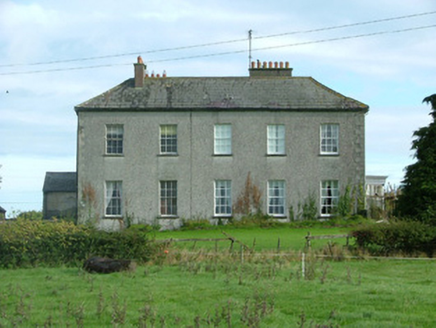Survey Data
Reg No
14922009
Rating
Regional
Categories of Special Interest
Architectural, Artistic
Previous Name
Castle Iver
Original Use
Country house
In Use As
Country house
Date
1720 - 1740
Coordinates
204597, 217212
Date Recorded
06/10/2004
Date Updated
--/--/--
Description
Detached double-pile three-bay two-storey over basement country house, built c.1730 with pair of full-height bows to façade, walled garden to south-west and farmyard to south. Hipped slate roof with terracotta ridge tiles, conical roof to bows, roughcast rendered chimneystack and cast-iron and lead rainwater goods. Ruled-and-lined render to façade, roughcast render to rear and side elevations, smooth rendered quoins. Timber sash windows with tooled stone sills. Large fixed pane window and paired sash window to ground floor of bows with tooled stone sills. Square-headed door opening with tooled limestone surround and glazed double doors under limestone portico with frieze and cornice supported by Doric columns and pilasters and limestone entrance platform. Timber and glazed porch to east elevation surmounting rendered plinth with limestone coping. Square-headed door opening with timber pilastered doorcase supporting frieze and cornice. Timber louvred double doors with overlight. Round-headed door opening to west elevation with tooled stone surround and spoked fanlight. Replacement timber door with brick infill, accessed by concrete steps. West elevation accessed through segmental-headed carriage arch. Walled garden to south-west with random coursed stone walls with some yellow brick to internal walls. Former farmyard to south with pitched slate roof with bellcote to south elevation and modern farm buildings. Entrance gates to north-west and south-east of house. Gates to south-east with tooled limestone plinth surmounted by cast-iron railings, square-profile gate piers and cast-iron gates. Gates to north-west with rendered gate piers and cast-iron gates.
Appraisal
Balliver House, formerly known as Castle Iver, is a substantial mid eighteenth-century country house with gate lodge, walled garden and farm complex contained within its extensive grounds. The country house itself is impressive with full-height bows flanking the central entrance of finely tooled limestone. Although the country house was adapted over the passing of time, seen by the glazed and timber porch on the east elevation and large fixed windows to the ground floor, it also retains many original and early features which are typical of the Neo-classical idiom, examples being the curved timber sash windows to the flanking bows. Balliver House, as well as its associated structures, makes an architecturally important contribution to the heritage of County Offaly.







