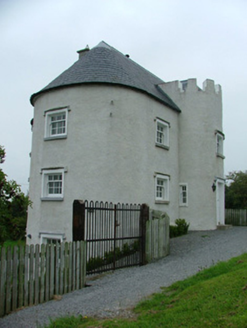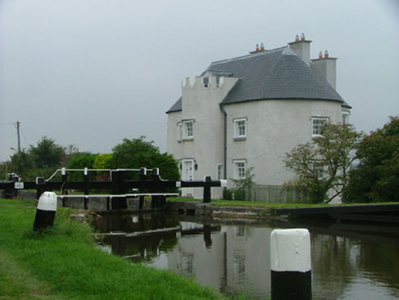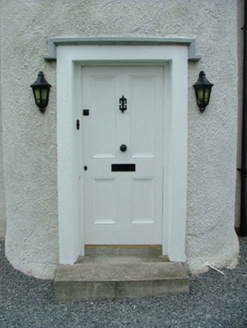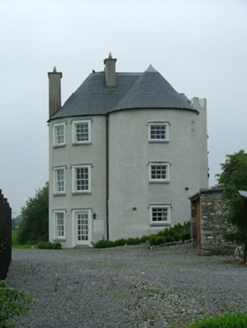Survey Data
Reg No
14917019
Rating
Regional
Categories of Special Interest
Architectural
Original Use
Lock keeper's house
Historical Use
Lock keeper's house
Date
1790 - 1820
Coordinates
235658, 225612
Date Recorded
10/09/2004
Date Updated
--/--/--
Description
Oval-shaped four-bay two-storey lock keeper's house, built c.1800, with a projecting bow to the front and rear. Located at the 26th lock on the Grand Canal. Pitched slate conical shaped roof with roughcast render to walls. Square-headed window opening with stone sills, rendered stone surround and tooled limestone hoodmoulding and timber sash windows. Square-headed door opening to porch in projecting castellated bow. Tooled limestone hoodmoulding with rendered stone surround, timber panelled door with tooled stone threshold. Flanking cast-iron wall lanterns to door.
Appraisal
This lock keeper's house was built by Michael Hayes. It is an important part of the architectural landscape of the Grand Canal. It is unusual in being an oval-shaped building with projecting bows.







