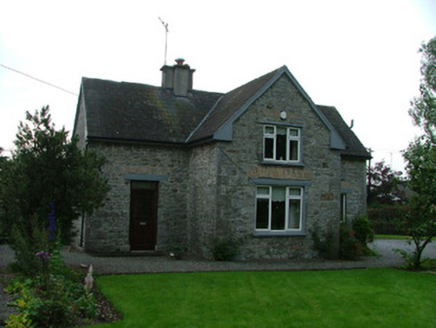Survey Data
Reg No
14917016
Rating
Regional
Categories of Special Interest
Architectural
Original Use
Worker's house
In Use As
House
Date
1820 - 1860
Coordinates
232458, 222774
Date Recorded
10/09/2004
Date Updated
--/--/--
Description
Detached T-plan three bay two storey worker's house, built c.1840, with projecting central gable. Set within its own garden. Pitched tiled roof with rendered chimneystacks and replacement uPVC window, stone sills and timber lintels supporting flat-headed yellow brick arch. Square-headed door opening with timber lintel and yellow flat-headed arch. Random rubble stone wall to front with cast-iron railings.
Appraisal
Located opposite the boundary wall of Charleville Castle, this handsome worker's house, constructed around 1840, has been occupied by four generations of the same family, each generation a tenant of the estate. Although altered in appearance, the house still retains interesting details such as the yellow brick dressings over the windows.

