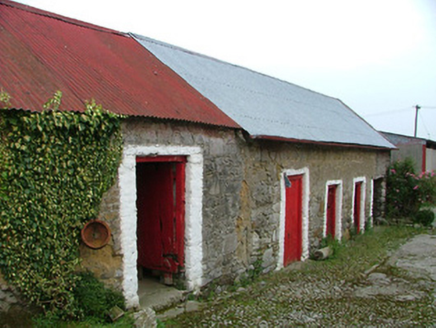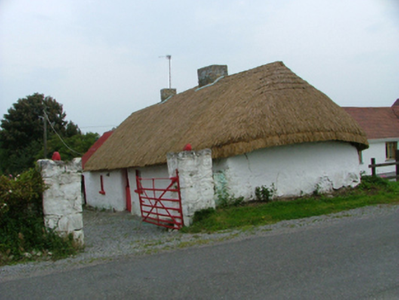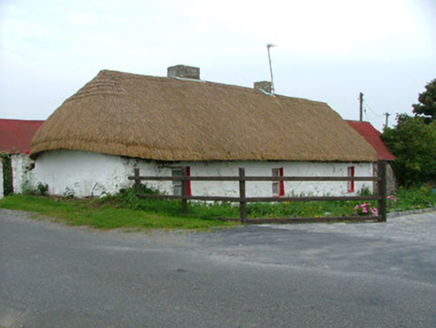Survey Data
Reg No
14917009
Rating
Regional
Categories of Special Interest
Architectural, Social
Original Use
Farm house
In Use As
Farm house
Date
1780 - 1820
Coordinates
235723, 222077
Date Recorded
09/09/2004
Date Updated
--/--/--
Description
Four-bay single-storey thatched farmhouse, built c.1800, with direct-entry plan. Pitched (north end) and hipped (south end) oaten straw roof with decorative knotting to ridge and exposed scolloping to ridge and eaves. Rendered brick chimneystacks. Limewashed lime-plastered clay walls. Small-pane timber sash windows, one to front having iron bars. Timber battened door and sheet half-door. Traditional interior retained, particularly in kitchen significant features of which are original canopied hearth and exposed roughly-hewn timberwork of the roof. Slightly-recessed single-bay outbuilding with stone walls and pitched corrugated iron roof added to north end of house. Set at right angles to road and facing into 'parallel' farmyard. Six-bay lofted single-storey outbuilding opposite house with pitched corrugated-iron roof stone walls.
Appraisal
This thatched farmhouse is an especially intact example and thus very rare. The exposed roof structure in the kitchen is of considerable interest. The hearth retains its traditional character and fittings. The retention of small openings with small-pane timber sash windows enhances the building, as does the traditional half-door. The cobbled yard and interesting farm buildings greatly add to the setting of the house.





