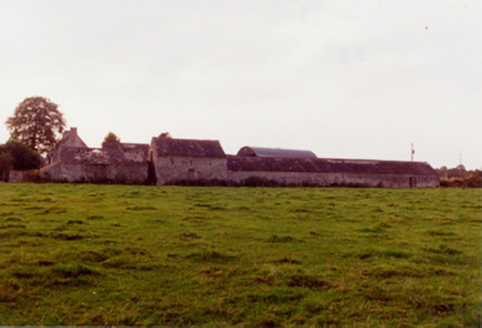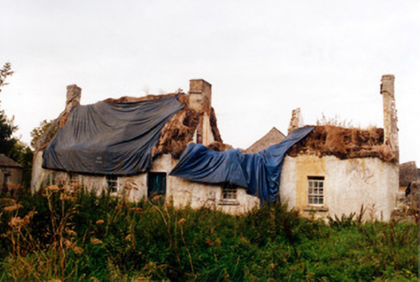Survey Data
Reg No
14916034
Rating
Regional
Categories of Special Interest
Architectural, Social
Original Use
Farm house
Date
1780 - 1820
Coordinates
231699, 225314
Date Recorded
16/11/2005
Date Updated
--/--/--
Description
Detached five-bay single-storey thatched farmhouse with attic, built c.1800, with lobby-entry plan and now partly roofless. Two-bay single-storey addition to rear with rendered walls and lean-to slated roof and adjoining outbuilding with pitched slate roof also to rear. Pitched oaten straw roof with dressed limestone barges and kneelers and having rendered and brick chimneystacks. Small openings with timber sash windows. Timber panelled door. Rendered stone walls. Sited close to and parallel with Grand Canal towpath. Garden to front and extensive complex of farm buildings to side and rear. Long range of single- and two-storey outbuildings to east having pitched slate roofs and stone walls. Variety of single-storey elsewhere in complex.
Appraisal
This is one of the more substantial thatched farmhouses in County Offaly and, although partly in ruins, it is nevertheless an important example. It retains many of original features, such as the relatively small window openings and stone barge detailing. The extensive farmyard associated with this farmhouse is most impressive and provides an essential part of the character of the site.



