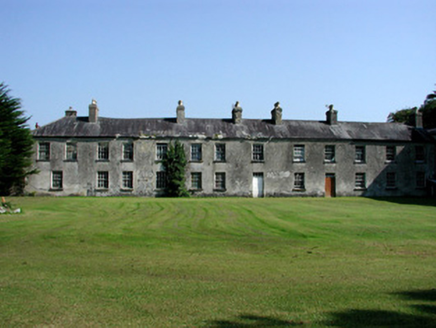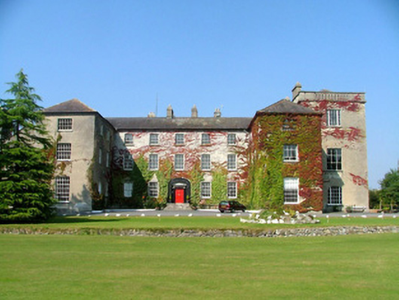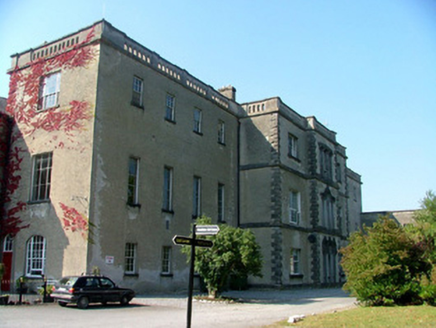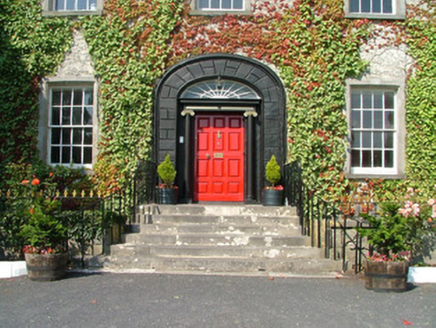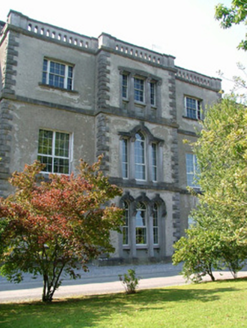Survey Data
Reg No
14916004
Rating
Regional
Categories of Special Interest
Architectural, Artistic, Historical, Social
Previous Name
Rahan Catholic College
Original Use
School
Date
1815 - 1820
Coordinates
225899, 226278
Date Recorded
09/09/2004
Date Updated
--/--/--
Description
Detached U-plan former Jesuit college, built between 1815-18, comprising five-bay three-storey over basement central block with single-bay three-storey advanced blocks to sides and extensions to north. Now a nursing home and golf club. Set within its own grounds. Hipped and pitched slate roofs with ruled-and-lined rendered chimneystacks, terracotta pots and cast-iron rainwater goods. Rendered walls with plinth. Timber sash windows to stone sills, with tooled stone surrounds. Segmental-headed door opening with moulded rendered surround and timber spoked fanlight. Doorcase comprising Ionic columns, flanking timber panelled door with cornice over. Limestone steps over basement with wrought-iron railings. Timber battened doors to other elevations. Three-bay three-storey north extension, built between 1855-61, with breakfront and four-bay two-storey side blocks. Roof hidden by balustrade. Rendered walls with tooled stone plinth, string and eaves courses and rusticated quoins. Mix of timber sash and uPVC replacement windows. Rusticated surrounds to breakfront windows. Extension parallel to original building built between 1865-70. Ranges of outbuildings to rear with rendered walls and pitched slate roofs. Ha-ha to front site. Random coursed wall with ruled-and-lined sweeping walls to entrance. Channelled ashlar gate piers with carved ribbon design and cast-iron gates.
Appraisal
The building was originally built as a school for boys under the age of thirteen. In the 1850s the school was enlarged to take older boys and became known as Saint Stanislaus's College. In 1918 it became a house for Jesuit novices and subsequently a retreat house. The simplicity of the earliest section of Saint Stanislaus's reflects the need for discretion amongst Catholic orders in the early nineteenth century. This simple, well proportioned design is skilfully executed in high quality materials with much original fabric surviving. The northern section, completed in the early 1860s, displays fine decorative render detailing to its quoins and window surrounds, with the subtle breakfront emphasizing the windows. Together with the adjoining church and outbuildings, this former school constitutes an important historical complex.
