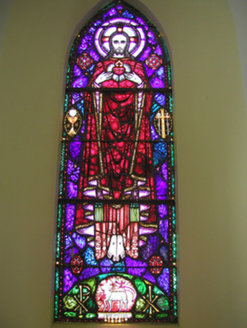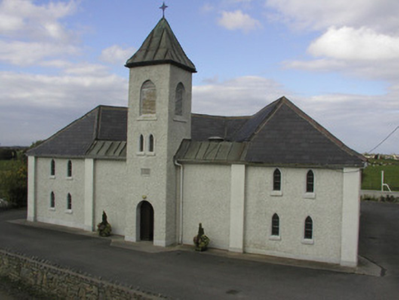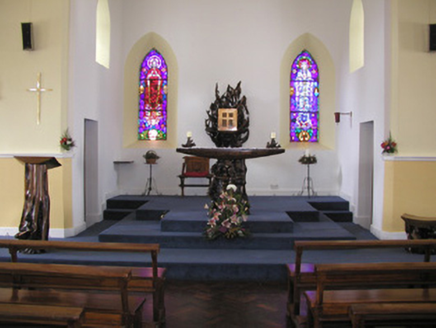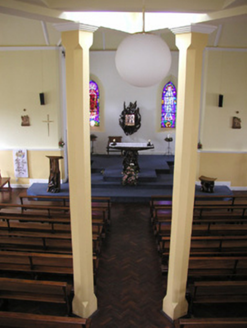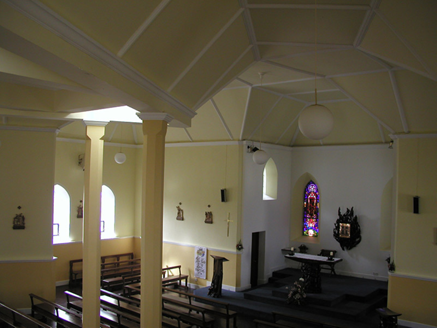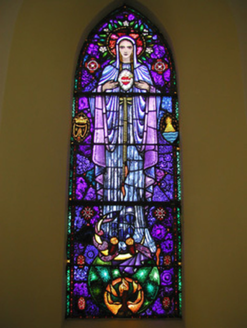Survey Data
Reg No
14915005
Rating
Regional
Categories of Special Interest
Architectural, Artistic, Social, Technical
Original Use
Church/chapel
In Use As
Church/chapel
Date
1900 - 1920
Coordinates
219194, 225217
Date Recorded
10/10/2004
Date Updated
--/--/--
Description
Detached Roman Catholic church, built in 1907, on a V-shaped plan with central tower with pyramidal roof. Converging aisles with space between the two aisles filled in, c.1950. Built of local yellow brick and rendered. Pointed arched window openings with louvered openings to tower. Hipped replacement slate roofs. Interior with gallery supported by timber uprights. Two wrought-iron spiral stairs lead to gallery. Replacement ceilings. Pair of studio of Harry Clarke stained glass windows on chancel wall of church flanking altar, representing The Virgin Mary and The Sacred Heart. Bog yew altar, tabernacle, ambo and chair from local bogs. Created by sculptor Michael Casey and the students of The Celtic Roots Studio Lemonaghan. Through the process of carbon dating the age of the woods is 4,800 years.
Appraisal
Saint Mary's Catholic Church in Pollagh is an important church architecturally with its converging transepts. The idea behind the converging transepts was that the men sat in one aisle and could not see the women sitting in the other aisle and visa versa. Both, however, could see the altar. The interior is significant with the use of local bog yew for the construction of the altar, tabernacle, ambo and chair.
