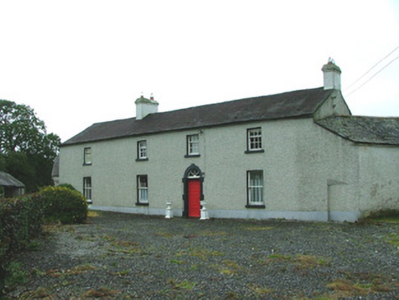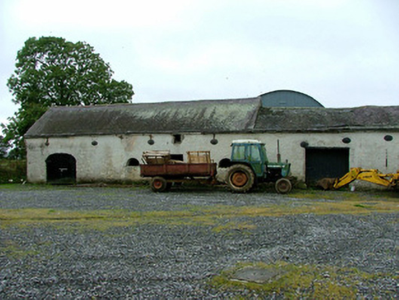Survey Data
Reg No
14911023
Rating
Regional
Categories of Special Interest
Architectural
Original Use
Farm house
In Use As
Farm house
Date
1730 - 1770
Coordinates
256660, 233260
Date Recorded
22/09/2004
Date Updated
--/--/--
Description
Detached four-bay two-storey farmhouse, built c.1750, with return and extension to rear and adjoining outbuildings to north. Set within own grounds. Pitched slate roof with terracotta ridge tiles, rendered chimneystacks and cast-iron rainwater goods. Pebbledashed render to walls with smooth render to plinth. Timber sash windows with stone sills. Wrought-iron bars to ground floor windows. Some uPVC replacement windows to rear and side. Round-headed door opening with block-and-start surround, timber spoked fanlight and timber panelled door. Ranges of pitched slate outbuildings set to rear yard with rendered walls and segmental-headed integral carriage arches. Cast-iron pump to yard with limestone trough. Wrought- and cast-iron railings to front site with wrought-iron gate.
Appraisal
Modest in design, this fine farmhouse retains its original character with minimal intervention. The simple well proportioned façade is enhanced by the survival of its sash windows and door, while the finely executed door surround forms a subtle adornment. The outbuildings to rear, along with the iron-mongery to the front, complete this appealing domestic complex.



