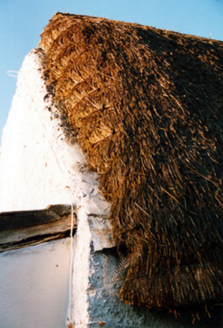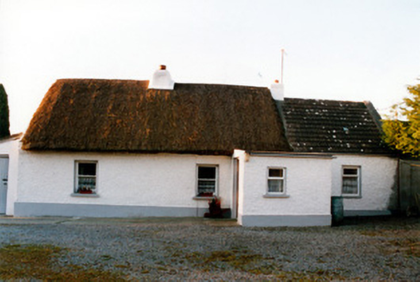Survey Data
Reg No
14909001
Rating
Regional
Categories of Special Interest
Architectural, Social
Original Use
Farm house
In Use As
Farm house
Date
1780 - 1820
Coordinates
237412, 230985
Date Recorded
17/11/2005
Date Updated
--/--/--
Description
Detached four-bay single-storey thatched farmhouse, built c.1800, with lobby-entry plan. Eastern bay is later addition and has tiled roof and replacement uPVC windows. Rendered stone walls having smooth rendered plinth. Pitched oaten straw roof to original part. Low rendered chimneystacks. Timber sash windows and glazed timber door. Sited at end of short avenue close to disused Kilbeggan branch of Grand Canal.
Appraisal
Until extended, the entrance doorway to this thatched farmhouse lay at one end of the façade, a feature common to a few of the county’' thatched houses. The relatively small openings and low chimneystacks are typical features of Irish vernacular architecture.



