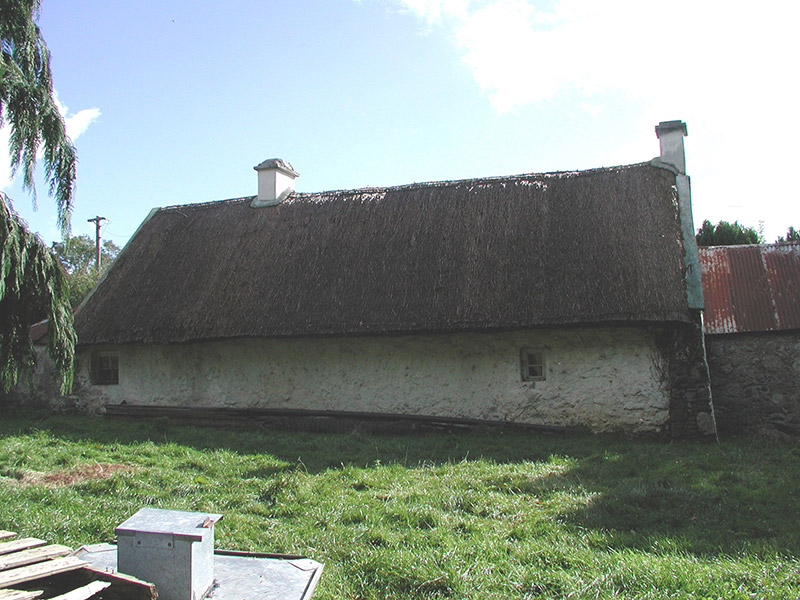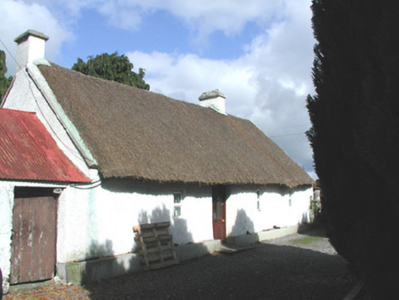Survey Data
Reg No
14908008
Rating
Regional
Categories of Special Interest
Architectural, Social
Original Use
Farm house
In Use As
Farm house
Date
1780 - 1820
Coordinates
222159, 229527
Date Recorded
07/10/2004
Date Updated
--/--/--
Description
Detached four-bay single-storey thatched farmhouse, built c.1800, with direct-entry plan but having screen wall to one side of entrance internally. Pitched oaten straw roof with exposed scolloping to ridge and twine to eaves. Low rendered chimneystacks. Rendered stone walls. Small openings with replacement uPVC windows and having two small windows, one at each end of rear wall. Replacement timber door. Sited at end of short avenue and facing outbuilding and having slightly-recessed outbuilding attached to road end of house. Outbuildings have pitched corrugated-iron roofs and rendered walls.
Appraisal
This thatched farmhouse is significant for the diminutive size of its window openings and their scarcity in its rear wall. It is attractively sited in a small yard at the end of an avenue. It retains a relatively intact traditional interior with original canopied hearth.



