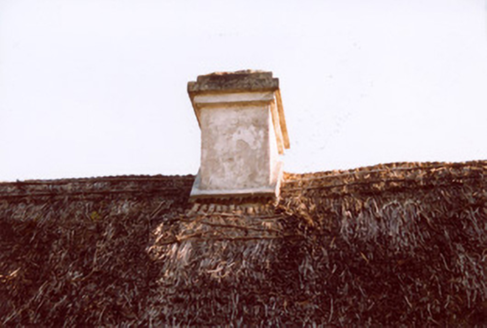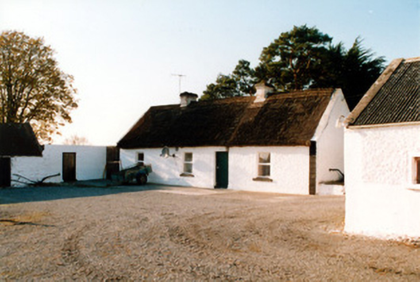Survey Data
Reg No
14907004
Rating
Regional
Categories of Special Interest
Architectural, Technical
Original Use
Farm house
In Use As
Farm house
Date
1780 - 1820
Coordinates
216444, 230223
Date Recorded
24/11/2005
Date Updated
--/--/--
Description
Detached four-bay single-storey thatched farmhouse, built c.1800, with direct-entry plan. Pitched scolloped reed roof over oaten straw having lines of scalloping and knotted ropework to the ridge. Low rendered chimneystacks. Rendered stone walls. Replacement uPVC windows and replacement timber battened door. Two-bay flat-roofed extension added to rear in mid-twentieth century. Sited at end of long avenue in farmyard having single-storey outbuildings with pitched corrugated-iron roofs, rendered walls and timber battened and panelled doors.
Appraisal
This farmhouse and the detailing of its roof make it representative of thatched houses in County Offaly. The scale and treatment of the openings is typical of Irish vernacular architecture. The accompanying outbuildings add interest to the setting.



