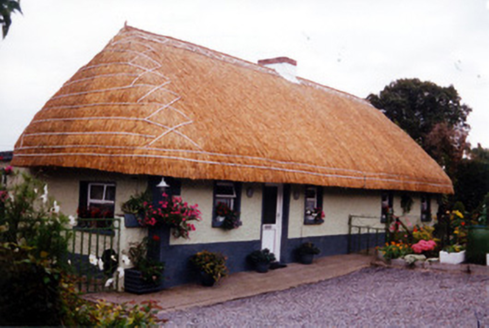Survey Data
Reg No
14904016
Rating
Regional
Categories of Special Interest
Architectural, Social
Original Use
Farm house
In Use As
Farm house
Date
1780 - 1820
Coordinates
253110, 235465
Date Recorded
16/11/2005
Date Updated
--/--/--
Description
Detached five-bay single-storey thatched house, built c.1800, with direct-entry plan. Hipped oaten straw roof with decorative knotting, end bobbins and plastic conduit to ridge and hips and plastic conduit to eaves. Low rendered chimneystack. Roughcast rendered walls. Replacement uPVC windows and door. Extension at rear with flat felt roof. Garden to front, having hedge and gravelled forecourt to road boundary. Outbuilding to site with corrugated-iron roof.
Appraisal
A long thatched house which retains a distinctive relatively large roof compared to the height of its walls and a typical low chimneystack. It retains much of its character despite the addition of a large rear extension and replacement of windows.

