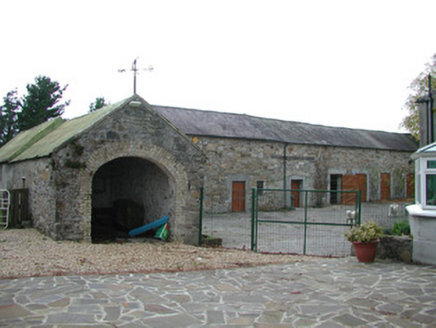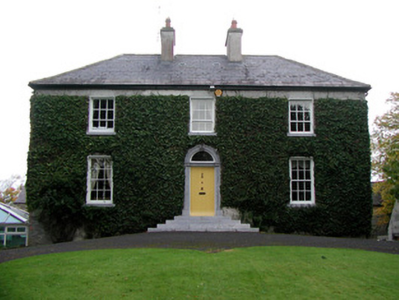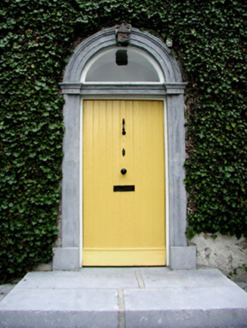Survey Data
Reg No
14902004
Rating
Regional
Categories of Special Interest
Architectural, Technical
Original Use
House
In Use As
House
Date
1760 - 1800
Coordinates
222788, 236224
Date Recorded
26/10/2004
Date Updated
--/--/--
Description
Detached three-bay two-storey over basement house, built c.1780, with return to rear and modern conservatory constructed to south-west of house. Set in its own grounds amongst landscaped lawns. Hipped slate roof with rendered chimneystacks and replacement rainwater goods. Roughcast rendered walls with a tooled limestone eaves course. Square-headed window openings with replacement timber sash window sand limestone sills. Round-headed door opening with limestone architrave surround, glazed fanlight and timber battened door. Door accessed up four limestone steps. L-plan range of two-storey random coursed stone outbuildings to rear yard with pitched slate roofs. Carriage arch opening to coach house. Additional farm buildings to south-west of house and access to yard. Main entrance gates to house located to south-west of house comprises pebbledashed piers and quadrant walls with stone coping and a wrought-iron gate.
Appraisal
The modest, well proportioned and symmetrical form of Tober House typifies late eighteenth-century Irish domestic architecture. The round-headed limestone architrave door surround is another feature found on houses of this age and contributes to the architectural and artistic significance of the house. The house, rear yard and additional farm buildings together create an interesting group of domestic structures. Tober House is set amongst well-maintained gardens and is approached up a sweeping driveway.





