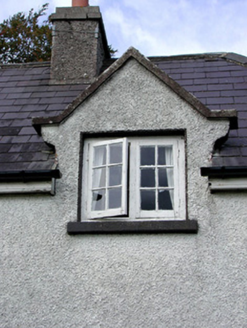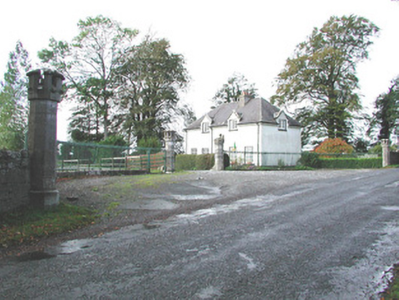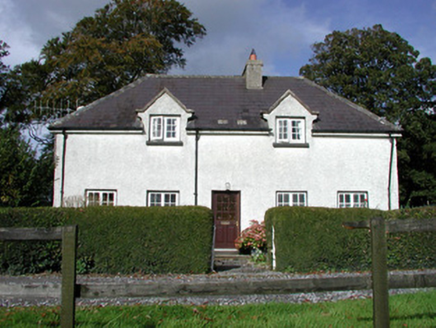Survey Data
Reg No
14824003
Rating
Regional
Categories of Special Interest
Architectural
Previous Name
Bellmount House
Original Use
Gate lodge
In Use As
House
Date
1820 - 1860
Coordinates
207054, 222448
Date Recorded
05/10/2004
Date Updated
--/--/--
Description
Detached five-bay two-storey former gate lodge to Belmont House, built c.1840, with single-storey extension to rear. Hipped slate roof with terracotta ridge tiles, rendered chimneystacks and cast-iron rainwater goods. Pebbledashed walls with smooth rendered plinth. Square-headed window openings with punch-dressed limestone sills and timber casement windows. Windows to upper-floor set in gabled dormers that rise from the naked of the wall. Square-headed door opening with replacement timber glazed door. Front site accessed through wrought-iron pedestrian gate. Gate lodge adjacent to main entrance accesses the current Belmont House.
Appraisal
This former gate lodge forms part of a group with Belmont House, stables and ancillary structures. Modest in design, its exterior is given character by its hipped roof and Tudor Revival half dormers. The retention of such original features enhances the building's architectural heritage significance.





