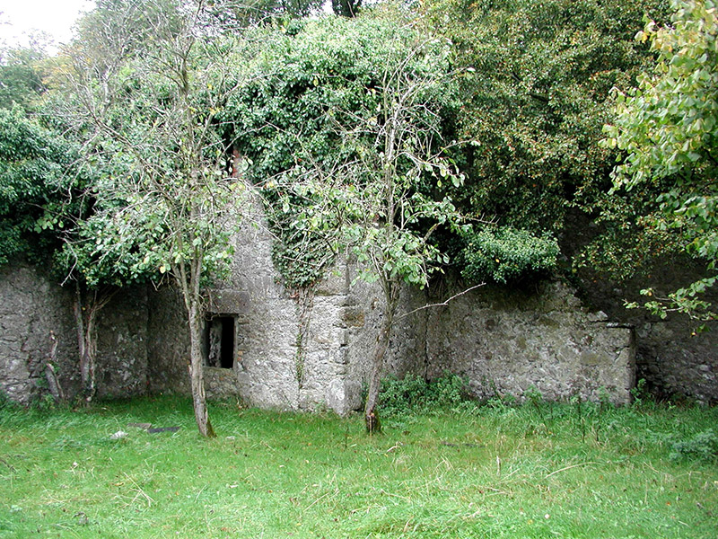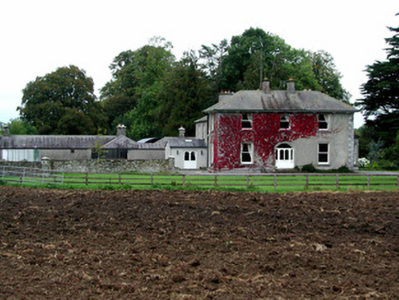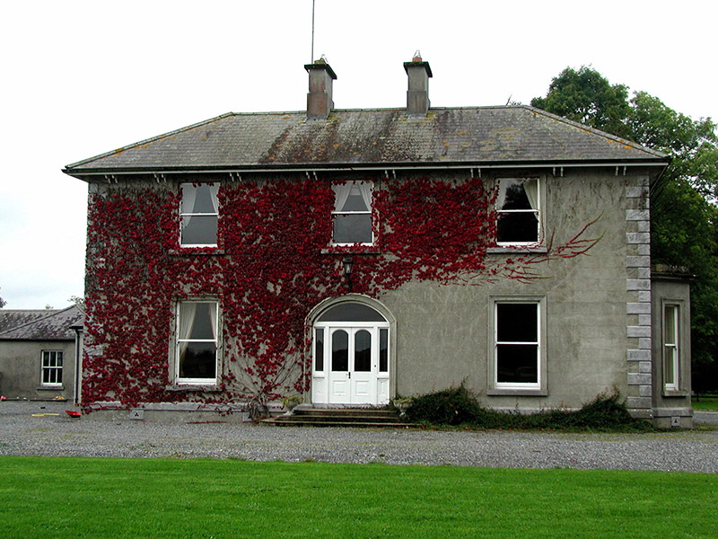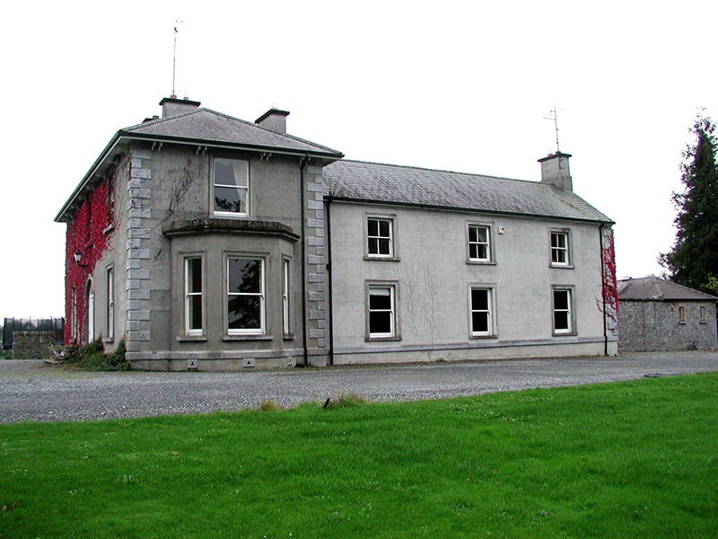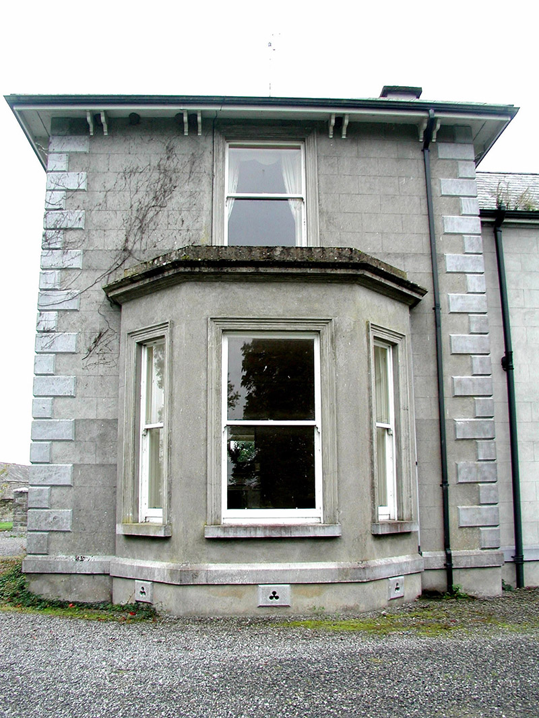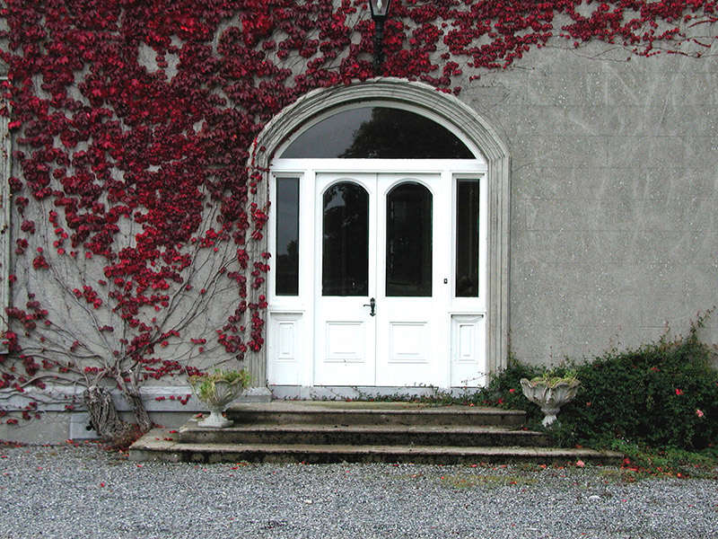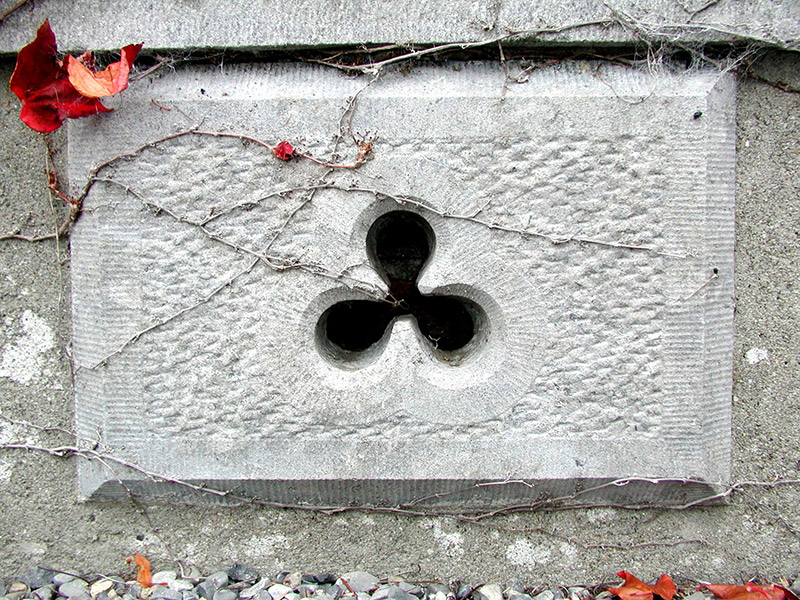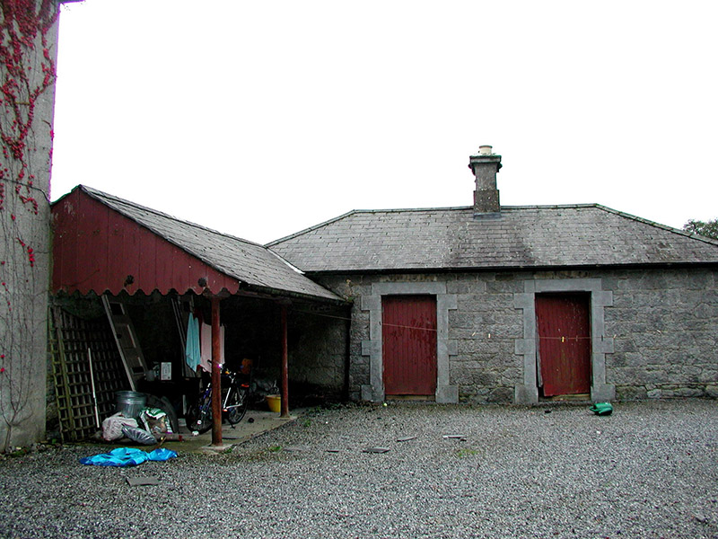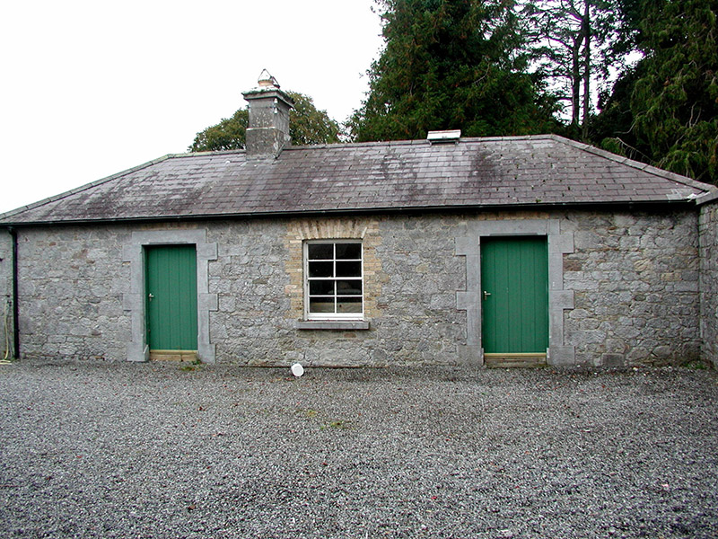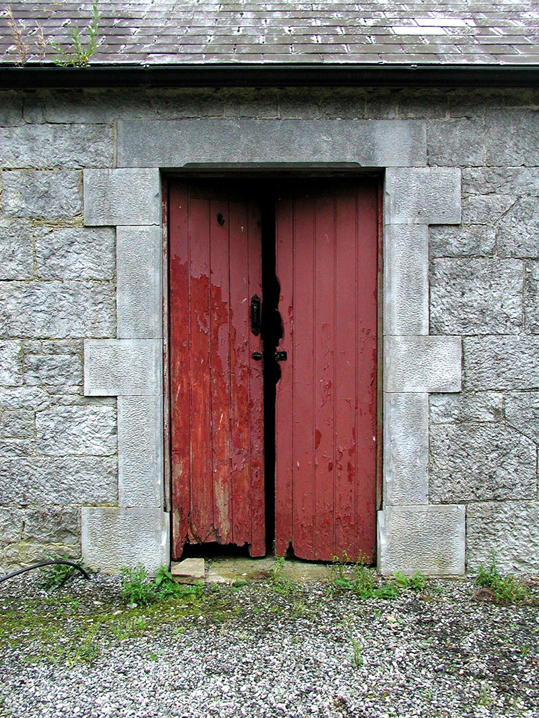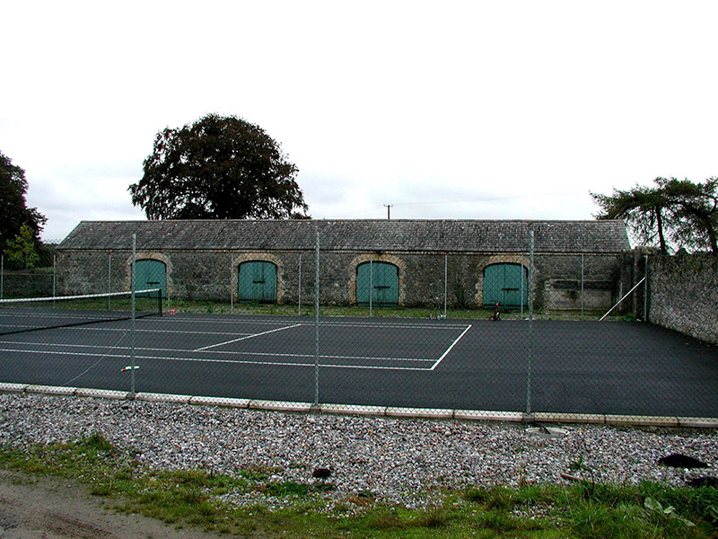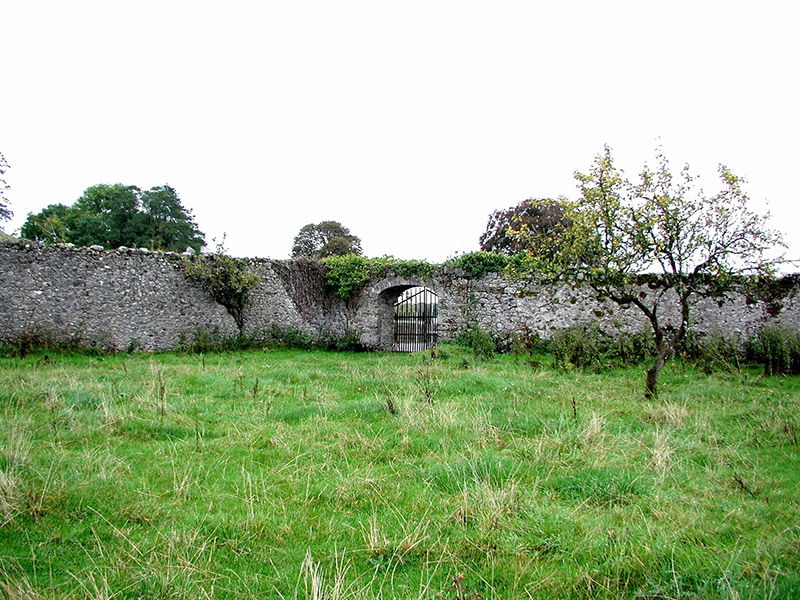Survey Data
Reg No
14822013
Rating
Regional
Categories of Special Interest
Architectural, Artistic, Technical
Original Use
Country house
In Use As
Country house
Date
1860 - 1900
Coordinates
206039, 191792
Date Recorded
29/09/2004
Date Updated
--/--/--
Description
Detached three-bay two-storey house, built c.1880, with return and extensions to rear. Walled gardens to south-west and outbuildings to rear and south-east, which were part of an earlier Kilballyskea House and date to the before the 1830s. Pitched slate roof with terracotta ridge tiles, rendered chimneystacks and cast-iron rainwater goods. Paired timber brackets to eaves. Tooled limestone plinth, tooled limestone trefoil vents and ruled-and-lined render to walls with tooled limestone quoins. Timber sash windows with tooled limestone sills and moulded rendered surrounds. Canted bay to north elevation. Segmental-headed door opening with glazed timber panelled doors, flanked by sidelights, surmounted by fanlight, with moulded render surround. Tooled limestone threshold and concrete steps to entrance. Square-headed door opening to rear elevation with tooled limestone block-and-start surround and replacement timber doors. Random coursed limestone surrounds to door openings containing timber battened doors. Slate and timber canopy supported on cast-iron columns abuts house to south-west. Random coursed stone outbuilding to south-east with four yellow brick carriage arches. Walled garden to south-west with random coursed stone walls with corner tower to north-west with stone steps leading to first floor. Segmental-headed entrance gives access to garden with cut stone voussoirs and wrought-iron gates. Stone wall to south of house with random coursed gate piers giving access to southern yard. Main entrance with modern stone gate piers and gates to north of house.
Appraisal
Kilballyskea House, located on the outskirts of Shinrone, is a fine country house which retains much of its original character. Situated beside an earlier, now demolished, Kilballyskea House, it continues the name with a high quality house. Many of the details of the façade exhibit a symmetry, from the central entrance to the paired chimneystacks and timber eaves brackets. The smaller details of the house are noteworthy, for example, the stone air vents with the trefoil motif. The walled garden with the apple and pear trees, located to the south-west of the main house, is also worthy of note. The corner tower pre-dates the existing house and may be part of the earlie demesne complex.
