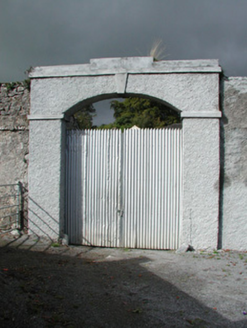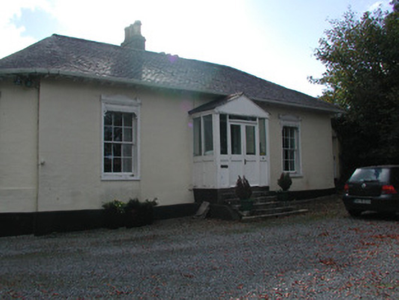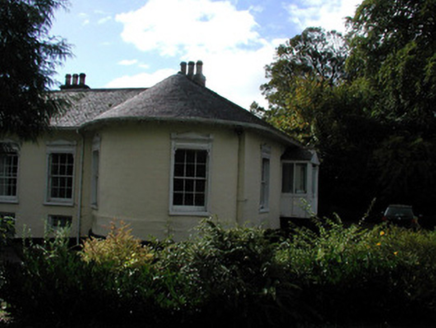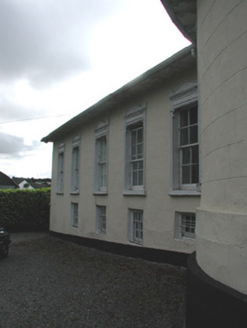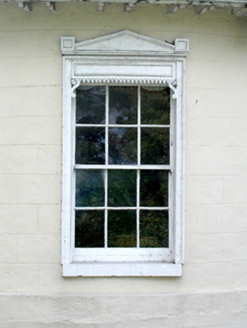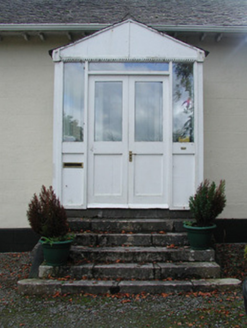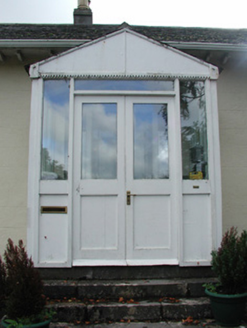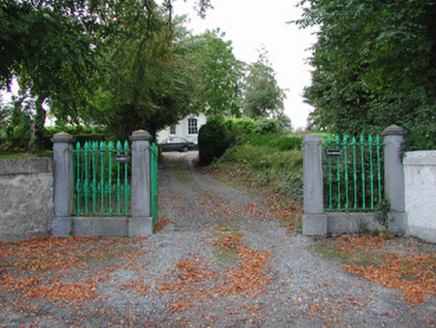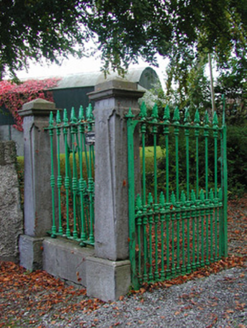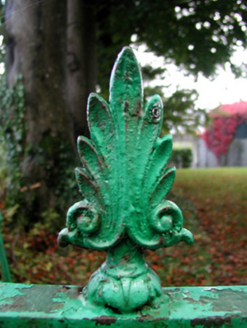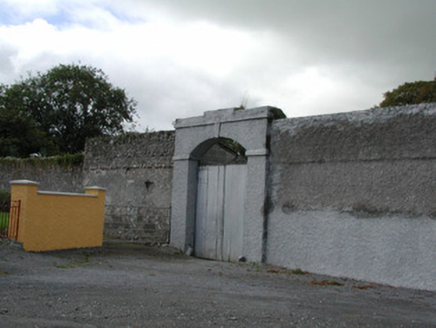Survey Data
Reg No
14820019
Rating
Regional
Categories of Special Interest
Architectural
Previous Name
Rosse Villa
Original Use
House
In Use As
House
Date
1790 - 1830
Coordinates
206672, 203445
Date Recorded
29/09/2004
Date Updated
--/--/--
Description
Detached three-bay single storey over basement house, built c.1810, with bow to northern elevation. Erected in the villa style with single-storey to front and two-storey to the rear. Situated in its own grounds with outbuildings to south-east. Hipped slate roof with terracotta ridge tiles, open eaves, rendered chimneystacks and terracotta pots. Ruled-and-lined rendered walls. Timber sash windows with tooled limestone sills and elaborate pedimented stucco architraves. Central segmental-headed entrance with spoked fanlight with timber panelled door flanked by sidelights enclosed by timber and glazed porch accessed by limestone steps. Rear yard enclosed by roughcast rendered wall with square-profile gate piers with stone capping and timber battened gates. Entrance gates with elaborately carved limestone piers with cast-iron railings and gates. Site enclosed to east by roughcast rendered walls with segmental-arched carriage opening.
Appraisal
Hillbrook House, formerly known as Rosse Villa, is an attractive house located off Military Road, which joins Birr and Crinkill. The house itself has a deceptively small façade of three-bay single-storey that masks a deeper structure of five bays and two storeys, seen to the north. It also has an attractive bow with conical slate roof. Of particular note are the six-over-six timber sash windows with their highly ornate, pedimented surrounds that decorate the exterior. A number of outbuildings are hidden by the high rendered and stone wall, which bounds the side to the east. Hillbrook House has retained, over the centuries, its character and charm. This house remains as a testament to the craftsmen and builders of the past who created an attractive building of unquestionable architectural merit.
