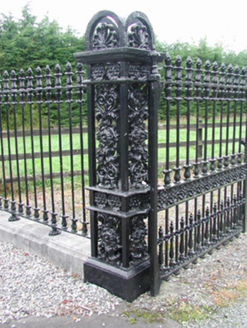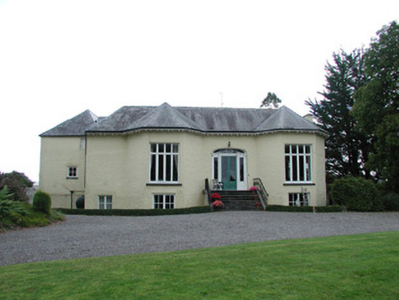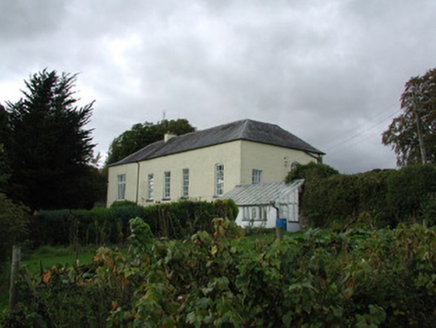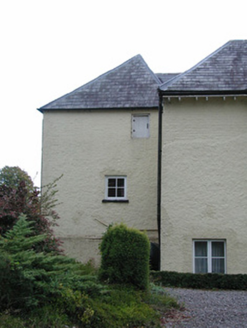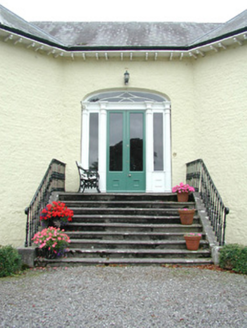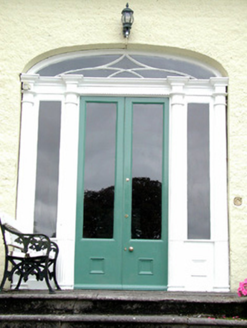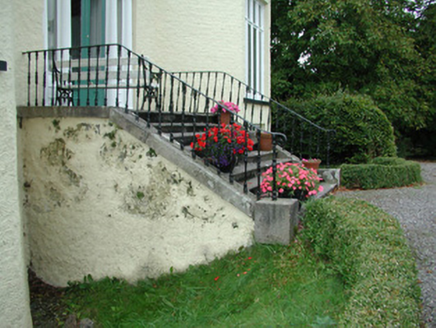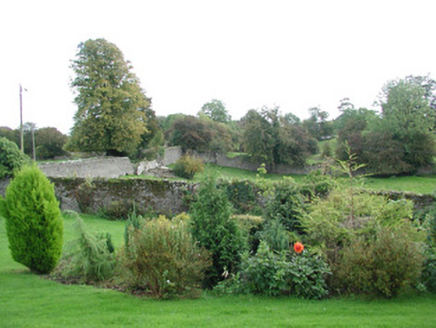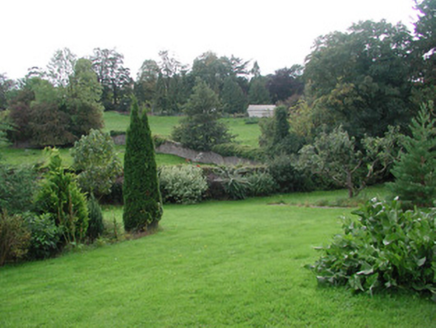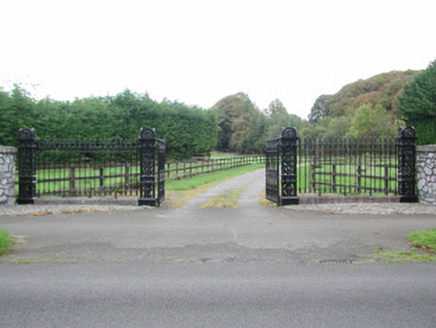Survey Data
Reg No
14820011
Rating
Regional
Categories of Special Interest
Architectural, Technical
Previous Name
Saint Kilda originally William Brook House
Original Use
Country house
In Use As
Country house
Date
1800 - 1840
Coordinates
207040, 203614
Date Recorded
29/09/2004
Date Updated
--/--/--
Description
Detached three-bay single-storey over raised basement house, built c.1820, with full-height canted bays to façade to north. Situated in own extensive grounds. Hipped slate roof with pyramidal roofs to canted bays and recessed northern bay. Terracotta ridge tiles, cast-iron rainwater goods and eaves brackets to façade. Roughcast rendered walls. Timber sash and replacement timber casement windows, all with stone sills. Round-headed window to north-east elevation with timber sash and stone sills. Central segmental-headed door opening with glazed timber panelled door flanked by engaged fluted columns and sidelights, surmounted by decorative fanlight. Door accessed by limestone steps with cast-iron handrails. Walled garden to south-east with random coursed stone walls. Outbuildings to north with roughcast rendered walls and slate roofs. Site accessed through segmental-headed carriage arch with timber battened gates. Main entrance with cast-iron gate piers and gates flanked by cast-iron railings giving access to long driveway leading to house.
Appraisal
This attractive house stands on an elevated position within extensive grounds near the small village of Crinkill and is accessed through beautifully ornate cast-iron gates on Military Road. Formerly known as Saint Kilda's, the structure's facade with its full-height canted bays and elaborate central entrance hides a possibly earlier pre-1700 structure to the north, which bears small random window openings. The wooded setting with the remains of a walled garden to the south-east compliment the structure which retains many of its early nineteenth-century features. The house is an interesting and attractive building, which makes a positive contribution to the architectural heritage of the locality.
