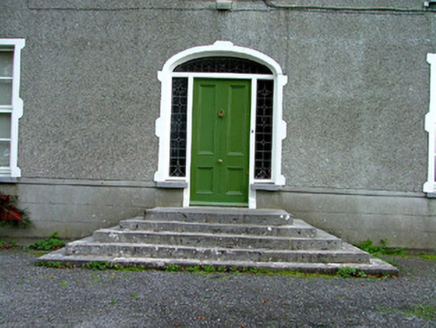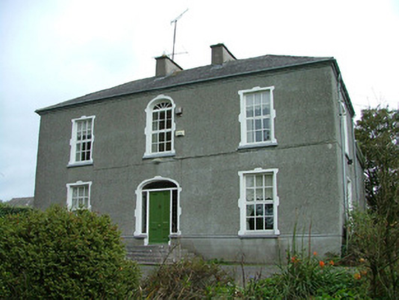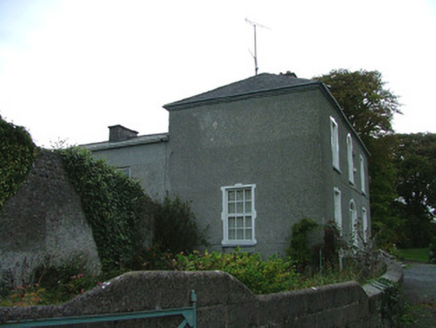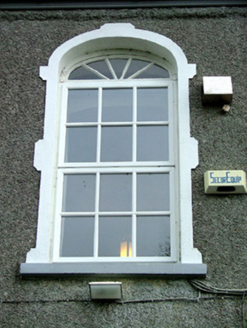Survey Data
Reg No
14820002
Rating
Regional
Categories of Special Interest
Architectural
Previous Name
High Park
Original Use
House
In Use As
House
Date
1820 - 1840
Coordinates
205952, 203859
Date Recorded
29/09/2004
Date Updated
--/--/--
Description
Detached three-bay two-storey house, built c.1830, with extension to rear. Set within its own grounds. Hipped slate roof with terracotta ridge tiles, rendered chimneystacks and cast-iron rainwater goods. Roughcast render to walls. Square-headed window openings with segmental-headed window opening to central bay of façade. Replacement timber casement windows with rendered surrounds and tooled stone sills. Segmental-headed door opening with rendered surround to timber panelled door with stained glass fanlight and flanking sidelights, accessed by tooled limestone steps. Roughcast rendered outbuildings to rear with corrugated asbestos roofs. Modernised gable-fronted gate lodge to entrance. Cast-iron gates set to pebbledashed and rendered piers and side walls.
Appraisal
This detached house is enhanced by the retention of its original form and features. The fine doorcase is of particular interest and enhances the building's façade. The tooled stone steps and rendered window surrounds reflect attention to detailing that was employed to enliven the building's appearance. High Park, along with the outbuildings and gate lodge, creates an interesting group of domestic buildings.







