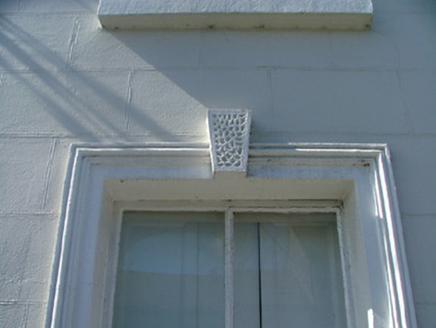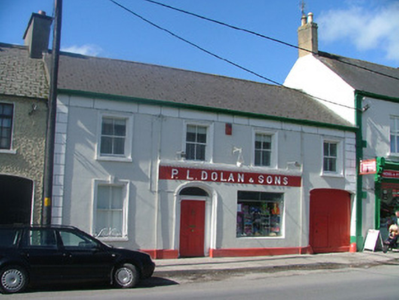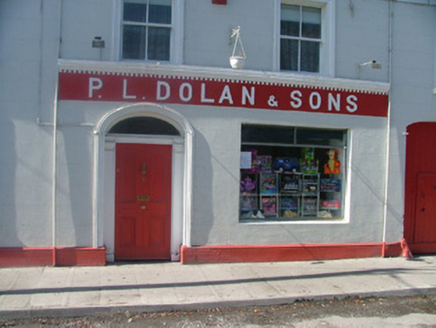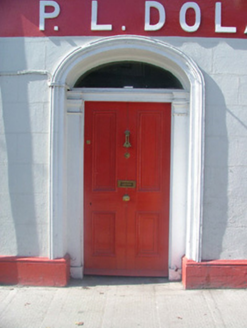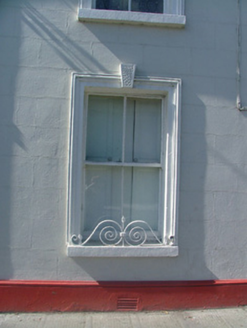Survey Data
Reg No
14819186
Rating
Regional
Categories of Special Interest
Architectural
Original Use
House
In Use As
House
Date
1840 - 1880
Coordinates
206142, 204923
Date Recorded
02/09/2004
Date Updated
--/--/--
Description
Terraced four-bay two-storey house, built c.1860, with shopfront to ground floor and integral carriage arch. Fronts directly onto street. Pitched tiled roof with rendered chimneystack, terracotta ridge tiles and cast-iron rainwater goods. Ruled-and-lined render to walls with smooth rendered projecting plinth, rendered quoins and eaves course. Timber sash windows with painted sills and moulded stucco window surrounds. Segmental-headed door opening with stucco surround, pilasters and timber panelled door with wheel guards to carriage arch. Timber display window surmounted by fascia with raised lettering and dentil cornice.
Appraisal
This house forms part of a terrace of interesting structures, contributing positively to the streetscape. The building's decorative window surrounds, especially the ornate window to the ground floor, add visual appeal to the façade. This is further enhanced by the decorative door surround with classically styled pilasters. The contrasting shopfront has a more modest style with a simple corniced fascia. Together these features combine to give an aesthetically pleasing appearance to the façade.
